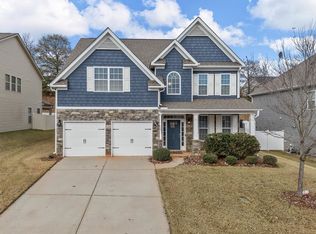Sold for $350,000
$350,000
636 Highgarden Ln, Boiling Springs, SC 29316
5beds
2,588sqft
Single Family Residence, Residential
Built in ----
9,147.6 Square Feet Lot
$350,700 Zestimate®
$135/sqft
$2,378 Estimated rent
Home value
$350,700
$333,000 - $368,000
$2,378/mo
Zestimate® history
Loading...
Owner options
Explore your selling options
What's special
Welcome to your new home! This stunning 2-story, 5 bedroom, 3 bathroom open floor plan is situated in the highly desirable River Rock Subdivision. Featuring granite countertops, engineered hardwood floors, natural gas, and 9-foot ceilings with crown molding on the main level, this home is sure to impress. Enjoy the back patio in the warmer months or cozy up by the gas log fireplace in the family room during the colder months. With one bedroom and a full bathroom on the main level, plus a spacious primary suite and two additional bedrooms upstairs, there is plenty of room for everyone. The huge flex room with a closet could easily be used as a fifth bedroom. The level backyard is fenced for privacy and safety, perfect for children and pets. Take advantage of the large community pool and the convenient location just minutes from I-26, I-85, and Hwy 9. Don't miss out on this fantastic opportunity to make this house your home!
Zillow last checked: 8 hours ago
Listing updated: October 05, 2025 at 10:07am
Listed by:
Josh Gerber 980-213-9580,
Epique Realty Inc
Bought with:
Carlos Bedoya
RE/MAX Results Greenville
Source: Greater Greenville AOR,MLS#: 1558222
Facts & features
Interior
Bedrooms & bathrooms
- Bedrooms: 5
- Bathrooms: 3
- Full bathrooms: 3
- Main level bathrooms: 1
- Main level bedrooms: 1
Primary bedroom
- Area: 256
- Dimensions: 16 x 16
Bedroom 2
- Area: 121
- Dimensions: 11 x 11
Bedroom 3
- Area: 132
- Dimensions: 11 x 12
Bedroom 4
- Area: 132
- Dimensions: 11 x 12
Primary bathroom
- Features: Double Sink, Full Bath, Shower-Separate, Tub-Separate, Walk-In Closet(s)
- Level: Second
Dining room
- Area: 120
- Dimensions: 10 x 12
Family room
- Area: 240
- Dimensions: 16 x 15
Kitchen
- Area: 230
- Dimensions: 10 x 23
Bonus room
- Area: 224
- Dimensions: 14 x 16
Heating
- Forced Air, Natural Gas
Cooling
- Central Air, Electric
Appliances
- Included: Gas Cooktop, Dishwasher, Disposal, Refrigerator, Gas Oven, Microwave, Range Hood, Gas Water Heater, Tankless Water Heater
- Laundry: 2nd Floor, Laundry Room
Features
- High Ceilings, Ceiling Fan(s), Tray Ceiling(s), Granite Counters, Open Floorplan, Soaking Tub, Pantry
- Flooring: Carpet, Ceramic Tile, Wood, Vinyl
- Windows: Tilt Out Windows
- Basement: None
- Attic: Pull Down Stairs,Storage
- Number of fireplaces: 1
- Fireplace features: Gas Log, Gas Starter
Interior area
- Total structure area: 2,588
- Total interior livable area: 2,588 sqft
Property
Parking
- Total spaces: 2
- Parking features: Attached, Garage Door Opener, Paved
- Attached garage spaces: 2
- Has uncovered spaces: Yes
Features
- Levels: Two
- Stories: 2
- Patio & porch: Patio, Front Porch, Porch
- Fencing: Fenced
Lot
- Size: 9,147 sqft
- Features: Sprklr In Grnd-Full Yard, 1/2 Acre or Less
- Topography: Level
Details
- Parcel number: 25100007.62
Construction
Type & style
- Home type: SingleFamily
- Architectural style: Traditional
- Property subtype: Single Family Residence, Residential
Materials
- Stone, Vinyl Siding
- Foundation: Slab
- Roof: Architectural
Details
- Builder name: D. R. Horton
Utilities & green energy
- Sewer: Public Sewer
- Water: Public
- Utilities for property: Cable Available
Community & neighborhood
Security
- Security features: Smoke Detector(s)
Community
- Community features: Street Lights, Pool
Location
- Region: Boiling Springs
- Subdivision: River Rock
Price history
| Date | Event | Price |
|---|---|---|
| 10/3/2025 | Sold | $350,000-1.4%$135/sqft |
Source: | ||
| 8/10/2025 | Contingent | $354,900$137/sqft |
Source: | ||
| 7/28/2025 | Price change | $354,900-1.4%$137/sqft |
Source: | ||
| 7/11/2025 | Price change | $359,900-0.4%$139/sqft |
Source: | ||
| 6/28/2025 | Price change | $361,500-0.1%$140/sqft |
Source: | ||
Public tax history
| Year | Property taxes | Tax assessment |
|---|---|---|
| 2025 | -- | $14,820 |
| 2024 | $2,450 -68.9% | $14,820 -33.3% |
| 2023 | $7,881 | $22,230 +129.6% |
Find assessor info on the county website
Neighborhood: 29316
Nearby schools
GreatSchools rating
- 9/10Sugar Ridge ElementaryGrades: PK-5Distance: 2.9 mi
- 7/10Boiling Springs Middle SchoolGrades: 6-8Distance: 3.4 mi
- 7/10Boiling Springs High SchoolGrades: 9-12Distance: 2 mi
Schools provided by the listing agent
- Elementary: Sugar Ridge Elementary
- Middle: Boiling Springs
- High: Boiling Springs
Source: Greater Greenville AOR. This data may not be complete. We recommend contacting the local school district to confirm school assignments for this home.
Get a cash offer in 3 minutes
Find out how much your home could sell for in as little as 3 minutes with a no-obligation cash offer.
Estimated market value
$350,700
