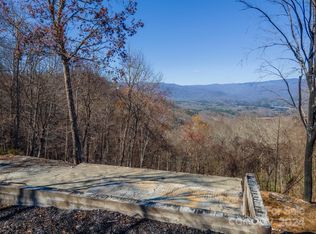Sold for $190,000
$190,000
636 Shiners Rdg, Bryson City, NC 28713
3beds
--sqft
SingleFamily
Built in 2005
1.68 Acres Lot
$190,500 Zestimate®
$--/sqft
$2,202 Estimated rent
Home value
$190,500
Estimated sales range
Not available
$2,202/mo
Zestimate® history
Loading...
Owner options
Explore your selling options
What's special
Custom mountain cabin sitting on top of the world with multi-layered long range views of the Great Smoky's Nat'l Park and stunning Fontana Lake! Main level features vaulted ceilings with soaring windows flanked by a MASSIVE stone gas-log fireplace. Spacious kitchen has granite counter tops, ample cabinet and counter space, breakfast bar, dining room and pantry. Upstairs loft features 2 bedrooms that overlook the living area and a full bath. Basement has another living area, masterbedroom with ensuite ceramic tile bath and an oversized garage. If you like to entertain, the spacious decks, wrap around porch, patio's, firepit, screened-in porch and hot tub are a dream come true. Killer long range, multi-layered mountain and lake views with year round paved access! Sellers just replaced the inside with nice high end furnishings!
Facts & features
Interior
Bedrooms & bathrooms
- Bedrooms: 3
- Bathrooms: 3
- Full bathrooms: 2
- 1/2 bathrooms: 1
Heating
- Forced air, Heat pump
Appliances
- Included: Dishwasher, Microwave, Refrigerator
Features
- Breakfast Bar, Kitchen/Dining Room, Pantry, Garage Door Opener, Ceramic Tile Bath, Cathedral/Vaulted Ceiling, Country Kitchen, Great Room
- Flooring: Tile, Hardwood
- Has fireplace: Yes
Property
Parking
- Parking features: Garage - Attached
Lot
- Size: 1.68 Acres
Details
- Parcel number: 663200416725
Construction
Type & style
- Home type: SingleFamily
Materials
- Roof: Metal
Condition
- Year built: 2005
Community & neighborhood
Location
- Region: Bryson City
HOA & financial
HOA
- Has HOA: Yes
- HOA fee: $89 monthly
Other
Other facts
- Fuel/Energy/System: Electric, Heat Pump, Propane
- A/C: Heat Pump, Central Electric, Two Zone
- Water Heater: Electric
- Water/Sewer: Shared Well
- Appliances: Dishwasher, Microwave, Electric Oven/Range, Refrigerator
- Floors: Hardwood, Carpet, Ceramic
- Acreage Features: View Year Round, Private, Level, Partially Wooded, Open, Rolling, Lake View
- Interior Features: Breakfast Bar, Kitchen/Dining Room, Pantry, Garage Door Opener, Ceramic Tile Bath, Cathedral/Vaulted Ceiling, Country Kitchen, Great Room
- Exterior Features: Satellite Dish, Porch, Deck, Rustic Appearance, Screened Porch/Deck
- Financing: Cash, Conventional, VA Loan
- Roofing: Metal
- Fireplace: Gas Logs, Stone/Rock
- Road Maintenance: Property Owners' Assoc, Paved Road
- Exterior Finish: Stone, Log
- Basement/Foundation: Full, Partitioned, Outside Entrance, Indoor Access, Recreation/Game Room, Finished, Heated, Finished Bath, Slab, Lower/Terrace
- Windows/Doors: Windows-Insulated
- Type & Style: Log, Cabin, Custom
- Garage/Carport: Garage-Single Attached
- Acreage Features: Level Yard, Long Range View, Water View
- Interior Features: Cell Service Available, Master w/Ensuite, Ceiling Fans, Internet
- Parcel ID: 663200416725
- Schools: Septic Tank
- Water/Sewer: See Remarks
- Appliances: Washer
Price history
| Date | Event | Price |
|---|---|---|
| 3/27/2025 | Sold | $190,000-59.1% |
Source: Public Record Report a problem | ||
| 11/13/2020 | Sold | $465,000-6.8% |
Source: Public Record Report a problem | ||
| 9/4/2020 | Pending sale | $499,000 |
Source: Keller Williams - Great Smokies - BC #26015624 Report a problem | ||
| 5/13/2020 | Listed for sale | $499,000+5.1% |
Source: Carolina Smokies Association of Realtors & MLS #26015624 Report a problem | ||
| 6/17/2019 | Listing removed | $475,000 |
Source: Keller Williams Great Smokies #26011394 Report a problem | ||
Public tax history
| Year | Property taxes | Tax assessment |
|---|---|---|
| 2024 | $554 | $135,000 -70.3% |
| 2023 | -- | $455,230 |
| 2022 | $1,639 -13.2% | $455,230 |
Find assessor info on the county website
Neighborhood: 28713
Nearby schools
GreatSchools rating
- 5/10Swain Co West ElementaryGrades: K-5Distance: 5.4 mi
- 5/10Swain County Middle SchoolGrades: PK,6-8Distance: 8.3 mi
- NACherokee Extension High SchoolGrades: K-12Distance: 8.5 mi
Get pre-qualified for a loan
At Zillow Home Loans, we can pre-qualify you in as little as 5 minutes with no impact to your credit score.An equal housing lender. NMLS #10287.
