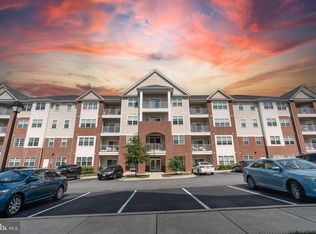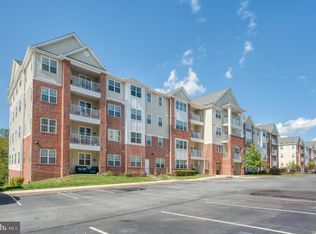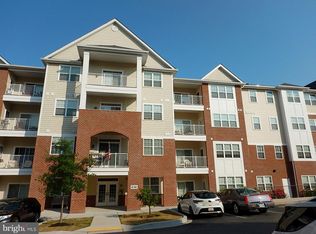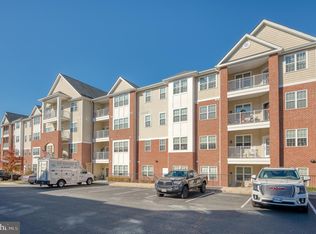Sold for $420,000
$420,000
636 Wallingford Rd #2H, Bel Air, MD 21014
2beds
1,799sqft
Condominium
Built in 2020
-- sqft lot
$423,100 Zestimate®
$233/sqft
$2,565 Estimated rent
Home value
$423,100
$402,000 - $444,000
$2,565/mo
Zestimate® history
Loading...
Owner options
Explore your selling options
What's special
Welcome to 636 Wallingford Rd, Unit 2H! This meticulously maintained corner unit in the sought-after 55+ community of Overlook at Gateway offers peaceful, maintenance-free living in the heart of Bel Air. Built in 2020, this gorgeous home still feels brand new. Featuring the larger Emmorton floor plan with 1,800 sq ft, this 2-bedroom, 2-full and 1-half bath condo, plus full-sized den, is flooded with natural light thanks to its corner-unit orientation and abundant windows. Enjoy 9-foot ceilings in the open-concept layout, where kitchen, living room and dining room flow naturally together. The stunning kitchen boasts upgraded quartz countertops, tile backsplash, and immaculate stainless steel appliances. The bright living room leads to your private balcony overlooking the serene woods and the Ma & Pa Heritage Trail. The oversized primary suite includes walk-in closet and en-suite bath with dual vanities, and a walk-in shower. The Overlook at Gateway community provides benefits including a fitness center, outdoor gazebo, and beautiful common room for clubs and gatherings, of which there are many! Additional features include: Reserved parking space in the secure underground garage, extra storage space, elevator access and building security features. Enjoy active, low maintenance, easy living in a premier location with nature at your back door and every convenience nearby including shopping, dining, and easy I-95 access. Don’t miss this opportunity!
Zillow last checked: 8 hours ago
Listing updated: December 04, 2025 at 06:56am
Listed by:
Bob Head 410-598-5700,
American Premier Realty, LLC,
Co-Listing Agent: Lauren Hess 410-459-6872,
American Premier Realty, LLC
Bought with:
Karen Riehl, 666655
Long & Foster Real Estate, Inc.
Source: Bright MLS,MLS#: MDHR2046032
Facts & features
Interior
Bedrooms & bathrooms
- Bedrooms: 2
- Bathrooms: 3
- Full bathrooms: 2
- 1/2 bathrooms: 1
- Main level bathrooms: 3
- Main level bedrooms: 2
Primary bedroom
- Features: Crown Molding, Primary Bedroom - Sitting Area, Walk-In Closet(s), Flooring - Carpet
- Level: Main
- Area: 315 Square Feet
- Dimensions: 21 x 15
Bedroom 2
- Features: Crown Molding, Walk-In Closet(s), Flooring - Carpet
- Level: Main
- Area: 180 Square Feet
- Dimensions: 15 x 12
Primary bathroom
- Features: Flooring - Tile/Brick, Double Sink
- Level: Main
Bathroom 2
- Features: Flooring - Tile/Brick, Bathroom - Tub Shower
- Level: Main
Den
- Features: Crown Molding, Flooring - Carpet
- Level: Main
- Area: 130 Square Feet
- Dimensions: 13 x 10
Dining room
- Features: Crown Molding, Formal Dining Room, Flooring - HardWood
- Level: Main
- Area: 110 Square Feet
- Dimensions: 10 x 11
Foyer
- Features: Flooring - HardWood
- Level: Main
Half bath
- Features: Flooring - Tile/Brick
- Level: Main
Kitchen
- Features: Flooring - HardWood, Breakfast Bar, Countertop(s) - Quartz, Eat-in Kitchen, Pantry
- Level: Main
- Area: 140 Square Feet
- Dimensions: 14 x 10
Laundry
- Level: Main
Living room
- Features: Balcony Access, Crown Molding, Flooring - HardWood
- Level: Main
- Area: 234 Square Feet
- Dimensions: 18 x 13
Heating
- ENERGY STAR Qualified Equipment, Forced Air, Electric
Cooling
- Heat Pump, ENERGY STAR Qualified Equipment, Central Air, Electric
Appliances
- Included: Disposal, Oven/Range - Electric, Microwave, Stainless Steel Appliance(s), Water Heater, Dishwasher, Dryer, Washer, Refrigerator, Ice Maker, Electric Water Heater
- Laundry: Laundry Room, In Unit
Features
- Breakfast Area, Open Floorplan, Eat-in Kitchen, Primary Bath(s), Bathroom - Stall Shower, Walk-In Closet(s), Bathroom - Tub Shower, Pantry, Ceiling Fan(s), Crown Molding, Recessed Lighting, Upgraded Countertops, 9'+ Ceilings, Dry Wall
- Flooring: Carpet, Ceramic Tile, Luxury Vinyl, Wood
- Doors: Atrium, Insulated
- Windows: Insulated Windows, Low Emissivity Windows, Screens
- Basement: Garage Access,Concrete
- Has fireplace: No
Interior area
- Total structure area: 1,799
- Total interior livable area: 1,799 sqft
- Finished area above ground: 1,799
- Finished area below ground: 0
Property
Parking
- Total spaces: 1
- Parking features: Underground, Handicap Parking, Paved, Attached, Parking Lot
- Attached garage spaces: 1
Accessibility
- Accessibility features: Accessible Elevator Installed, Doors - Lever Handle(s)
Features
- Levels: One
- Stories: 1
- Exterior features: Lighting
- Pool features: None
- Has view: Yes
- View description: Trees/Woods, Other
Details
- Additional structures: Above Grade, Below Grade
- Parcel number: 1303401009
- Zoning: M1
- Special conditions: Standard
Construction
Type & style
- Home type: Condo
- Architectural style: Traditional
- Property subtype: Condominium
- Attached to another structure: Yes
Materials
- Brick, Vinyl Siding
- Foundation: Concrete Perimeter, Pillar/Post/Pier
- Roof: Architectural Shingle
Condition
- New construction: No
- Year built: 2020
Details
- Builder name: Overlook at Gateway Condominiums LLC
Utilities & green energy
- Electric: 200+ Amp Service
- Sewer: Public Sewer
- Water: Public
- Utilities for property: Cable Available, Phone Available
Community & neighborhood
Security
- Security features: Carbon Monoxide Detector(s), Main Entrance Lock, Fire Sprinkler System
Senior living
- Senior community: Yes
Location
- Region: Bel Air
- Subdivision: Overlook At Gateway
- Municipality: Bel Air
HOA & financial
HOA
- Has HOA: Yes
- HOA fee: $65 monthly
- Amenities included: Common Grounds, Community Center, Fitness Center, Game Room
- Services included: Common Area Maintenance, Maintenance Structure, Insurance, Maintenance Grounds, Snow Removal, Water, Custodial Services Maintenance, Management, Reserve Funds, Road Maintenance, Sewer, Trash
- Association name: LEGACY AT GATEWAY MASTER ASSOCIATION
- Second association name: Overlook At Gateway Council Of Unit Owners
Other fees
- Condo and coop fee: $285 monthly
Other
Other facts
- Listing agreement: Exclusive Right To Sell
- Ownership: Condominium
Price history
| Date | Event | Price |
|---|---|---|
| 12/3/2025 | Sold | $420,000-3.4%$233/sqft |
Source: | ||
| 11/14/2025 | Pending sale | $435,000$242/sqft |
Source: | ||
| 10/30/2025 | Listed for sale | $435,000$242/sqft |
Source: | ||
| 10/7/2025 | Listing removed | $435,000$242/sqft |
Source: | ||
| 8/7/2025 | Listed for sale | $435,000+14.5%$242/sqft |
Source: | ||
Public tax history
| Year | Property taxes | Tax assessment |
|---|---|---|
| 2025 | $3,718 -33.3% | $390,000 +4.5% |
| 2024 | $5,575 +4.7% | $373,333 +4.7% |
| 2023 | $5,326 +4.9% | $356,667 +4.9% |
Find assessor info on the county website
Neighborhood: 21014
Nearby schools
GreatSchools rating
- 8/10Red Pump Elementary SchoolGrades: K-5Distance: 1.6 mi
- 8/10Bel Air Middle SchoolGrades: 6-8Distance: 1 mi
- 5/10Bel Air High SchoolGrades: 9-12Distance: 0.8 mi
Schools provided by the listing agent
- District: Harford County Public Schools
Source: Bright MLS. This data may not be complete. We recommend contacting the local school district to confirm school assignments for this home.
Get a cash offer in 3 minutes
Find out how much your home could sell for in as little as 3 minutes with a no-obligation cash offer.
Estimated market value$423,100
Get a cash offer in 3 minutes
Find out how much your home could sell for in as little as 3 minutes with a no-obligation cash offer.
Estimated market value
$423,100



