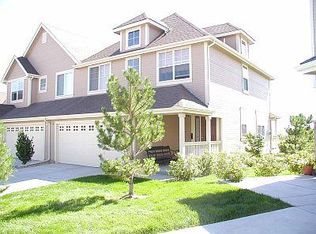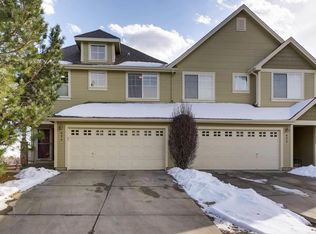Amazing end-unit ranch that lives like a detached home with the added bonus of low maintenance living. Updates throughout, light filled living spaces, white oak floors throughout the main level, new AC unit. Large, main floor master bedroom with private master bath. Relax on the back deck with great Open Space views. Bring groceries directly into the house from the attached 2 car garage. Unfinished basement for future expansion or space for those boxes you just can't give up! Just steps from this home is the community trail to Lafayette's Rec Center & Old Town, plus more trails, open space, & Rotham Park surround this quiet neighborhood.
This property is off market, which means it's not currently listed for sale or rent on Zillow. This may be different from what's available on other websites or public sources.

