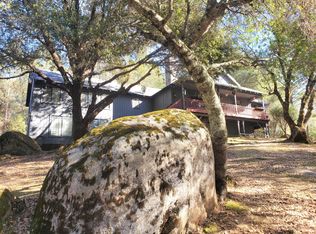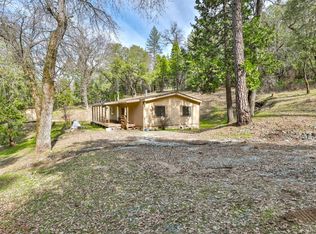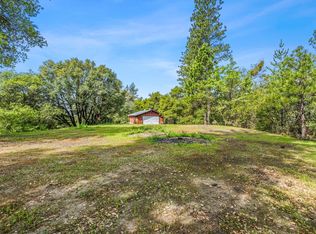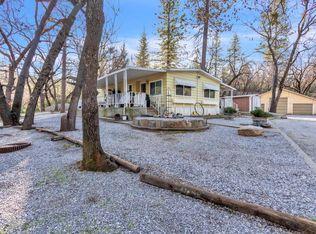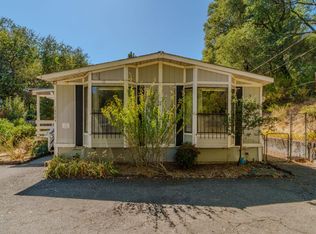6360 Dean Rd, Mount Aukum, CA 95656
What's special
- 273 days |
- 456 |
- 31 |
Zillow last checked: 8 hours ago
Listing updated: May 22, 2025 at 02:42pm
Floriana Van Gorder-Faciana DRE #02057048 916-534-3184,
American DreamWorks Realty
Facts & features
Interior
Bedrooms & bathrooms
- Bedrooms: 2
- Bathrooms: 1
- Full bathrooms: 1
Primary bedroom
- Features: Walk-In Closet
Dining room
- Features: Dining/Family Combo, Dining/Living Combo
Kitchen
- Features: Other Counter
Heating
- Wood Stove
Cooling
- None
Appliances
- Included: Free-Standing Refrigerator, Range Hood, Electric Water Heater, Free-Standing Electric Oven
- Laundry: Inside
Features
- Flooring: Laminate
- Number of fireplaces: 1
- Fireplace features: Raised Hearth, Wood Burning Stove
Interior area
- Total interior livable area: 1,344 sqft
Property
Parking
- Parking features: No Garage
- Has uncovered spaces: Yes
Features
- Stories: 1
Lot
- Size: 7.35 Acres
- Features: Private, Secluded, Garden
Details
- Zoning description: R1
- Special conditions: Offer As Is
Construction
Type & style
- Home type: MobileManufactured
- Property subtype: Manufactured Home, Single Family Residence
- Attached to another structure: Yes
Materials
- Wood, Wood Siding
- Foundation: Raised
- Roof: Shingle,Composition
Condition
- Year built: 2009
Utilities & green energy
- Sewer: Septic System
- Water: Storage Tank, Well
- Utilities for property: Cable Available, Electric, Internet Available
Community & HOA
Location
- Region: Mount Aukum
Financial & listing details
- Price per square foot: $212/sqft
- Price range: $285K - $285K
- Date on market: 4/17/2025
- Road surface type: Unimproved, Gravel
(916) 534-3184
By pressing Contact Agent, you agree that the real estate professional identified above may call/text you about your search, which may involve use of automated means and pre-recorded/artificial voices. You don't need to consent as a condition of buying any property, goods, or services. Message/data rates may apply. You also agree to our Terms of Use. Zillow does not endorse any real estate professionals. We may share information about your recent and future site activity with your agent to help them understand what you're looking for in a home.
Estimated market value
Not available
Estimated sales range
Not available
$2,356/mo
Price history
Price history
| Date | Event | Price |
|---|---|---|
| 5/22/2025 | Listed for sale | $285,000+3.6%$212/sqft |
Source: MetroList Services of CA #225048340 Report a problem | ||
| 9/13/2024 | Listing removed | $2,150$2/sqft |
Source: Zillow Rentals Report a problem | ||
| 8/18/2024 | Listed for rent | $2,150$2/sqft |
Source: Zillow Rentals Report a problem | ||
| 2/26/2024 | Listing removed | -- |
Source: Zillow Rentals Report a problem | ||
| 2/5/2024 | Listed for rent | $2,150$2/sqft |
Source: Zillow Rentals Report a problem | ||
Public tax history
Public tax history
Tax history is unavailable.BuyAbility℠ payment
Climate risks
Neighborhood: 95656
Nearby schools
GreatSchools rating
- 3/10Pioneer Elementary SchoolGrades: K-5Distance: 4.1 mi
- 7/10Mountain Creek Middle SchoolGrades: 6-8Distance: 4.1 mi
- 7/10Union Mine High SchoolGrades: 9-12Distance: 10.2 mi
- Loading
