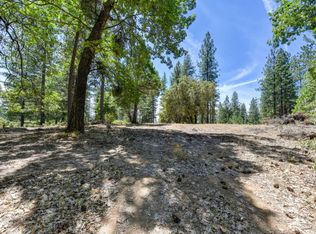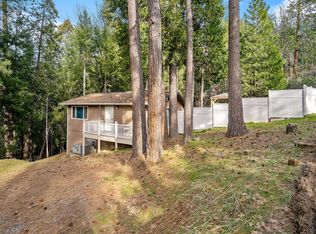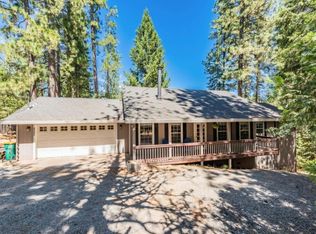Closed
$456,000
6360 Red Robin Rd, Placerville, CA 95667
4beds
2,200sqft
Single Family Residence
Built in 1985
1 Acres Lot
$-- Zestimate®
$207/sqft
$3,076 Estimated rent
Home value
Not available
Estimated sales range
Not available
$3,076/mo
Zestimate® history
Loading...
Owner options
Explore your selling options
What's special
Live like you're on vacation! Beautifully remodeled home with Chalet style windows, peaceful views, a wood vaulted ceiling and open concept living with a custom hearth and efficient Lopi woodstove for cozy evenings. Custom UPDATES throughout the home include: Milguard Windows, Carpet, Tiled Entry, Imperfect Smooth Wall Texture, New Doors and Hardware, Rebuilt Deck with Metal Railings, Exterior and Interior Paint. PLUS the Roof was replaced with "Cool Roof" composition shingles for further energy savings, & HVAC was replaced in 2023. On the main floor, you'll find the kitchen with expansive granite counters, stainless steel appliances, a pantry closet, 3 bedrooms, a laundry room, and a beautifully remodeled bathroom. Upstairs, notice the new metal railing that leads to a cozy loft space and then into the primary suite, that also enjoys a vaulted wood ceiling, a well-organized walk-in closet, and a gorgeous bathroom with dual sinks, extra storage and custom tiled walk-in shower. The spacious, finished basement has a pellet stove, high ceiling, 2 windows and an exterior door. OUTSIDE, you'll want to spend your days on the expansive deck overlooking the fully fenced back yard, the fenced garden and nature's beauty!
Zillow last checked: 8 hours ago
Listing updated: September 16, 2025 at 06:42pm
Listed by:
Susan Wise DRE #01952707 530-409-5887,
eXp Realty of California, Inc.
Bought with:
Jose Reyes Sotelo, DRE #02158320
Realty One Group Complete
Source: MetroList Services of CA,MLS#: 225055371Originating MLS: MetroList Services, Inc.
Facts & features
Interior
Bedrooms & bathrooms
- Bedrooms: 4
- Bathrooms: 2
- Full bathrooms: 2
Dining room
- Features: Formal Area
Kitchen
- Features: Pantry Closet, Granite Counters
Heating
- Central
Cooling
- Central Air
Appliances
- Laundry: Inside Room
Features
- Flooring: Carpet, Tile
- Number of fireplaces: 1
- Fireplace features: Living Room, Wood Burning Stove
Interior area
- Total interior livable area: 2,200 sqft
Property
Parking
- Total spaces: 2
- Parking features: Attached
- Attached garage spaces: 2
Features
- Stories: 3
Lot
- Size: 1 Acres
- Features: Shape Regular
Details
- Parcel number: 079200026000
- Zoning description: R2A
- Special conditions: Standard
Construction
Type & style
- Home type: SingleFamily
- Property subtype: Single Family Residence
Materials
- Wood
- Foundation: Raised, Slab
- Roof: Composition
Condition
- Year built: 1985
Utilities & green energy
- Sewer: Septic System
- Water: Public
- Utilities for property: Electric
Community & neighborhood
Location
- Region: Placerville
Other
Other facts
- Price range: $456K - $456K
Price history
| Date | Event | Price |
|---|---|---|
| 9/15/2025 | Sold | $456,000-5%$207/sqft |
Source: MetroList Services of CA #225055371 Report a problem | ||
| 8/18/2025 | Pending sale | $480,000$218/sqft |
Source: MetroList Services of CA #225055371 Report a problem | ||
| 7/12/2025 | Price change | $480,000-2%$218/sqft |
Source: MetroList Services of CA #225055371 Report a problem | ||
| 6/11/2025 | Price change | $490,000-2%$223/sqft |
Source: MetroList Services of CA #225055371 Report a problem | ||
| 5/30/2025 | Price change | $499,750-3%$227/sqft |
Source: MetroList Services of CA #225055371 Report a problem | ||
Public tax history
| Year | Property taxes | Tax assessment |
|---|---|---|
| 2025 | $3,371 +2.1% | $310,110 +2% |
| 2024 | $3,303 +2% | $304,030 +2% |
| 2023 | $3,237 +1.5% | $298,069 +2% |
Find assessor info on the county website
Neighborhood: 95667
Nearby schools
GreatSchools rating
- 4/10Gold Oak Elementary SchoolGrades: K-5Distance: 5.5 mi
- 3/10Pleasant Valley Middle SchoolGrades: 6-8Distance: 3.4 mi
- 7/10El Dorado High SchoolGrades: 9-12Distance: 10.9 mi
Get pre-qualified for a loan
At Zillow Home Loans, we can pre-qualify you in as little as 5 minutes with no impact to your credit score.An equal housing lender. NMLS #10287.


