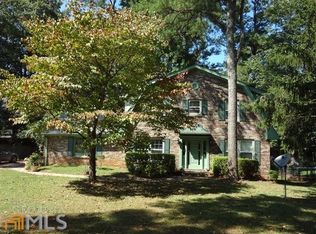Closed
Zestimate®
$255,000
6361 Dodgen Rd SW, Mableton, GA 30126
2beds
1,351sqft
Single Family Residence
Built in 1956
0.7 Acres Lot
$255,000 Zestimate®
$189/sqft
$1,601 Estimated rent
Home value
$255,000
$240,000 - $273,000
$1,601/mo
Zestimate® history
Loading...
Owner options
Explore your selling options
What's special
Welcome to 6361 Dodgen Rd SW, where classic charm meets modern upgrades. This beautifully updated 2-bedroom, 1-bath brick home sits on a spacious 0.7-acre lot with fresh landscaping, brand-new mulch, and instant curb appeal. Step inside to find a fully renovated kitchen and bathroom, both finished with stylish, high-quality touches. The Seller preserved the original hardwood floors, offering warmth and character throughout the home. A fresh coat of paint brightens every room, creating a clean and inviting interior. The home is well-maintained with a brand-new roof, 3-year-old water heater, and 7-year-old HVAC system, giving you peace of mind from day one. Enjoy a long driveway for ample parking and space to spread out on this generous lot. Whether you're a first-time buyer, downsizer, or investor looking for a turnkey opportunity in Cobb County, this gem is move-in ready and packed with value. Location perks: Convenient access to I-285, shopping, parks, and all that Mableton has to offer.
Zillow last checked: 8 hours ago
Listing updated: December 23, 2025 at 09:10am
Listed by:
Jaylon Yarbrough 580-239-9107,
Hester Group, REALTORS,
Group 404-495-8392,
Hester Group, REALTORS
Bought with:
Paola Pinzon, 349449
Maximum One Realty Greater Atlanta
Source: GAMLS,MLS#: 10579552
Facts & features
Interior
Bedrooms & bathrooms
- Bedrooms: 2
- Bathrooms: 1
- Full bathrooms: 1
- Main level bathrooms: 1
- Main level bedrooms: 2
Heating
- Other
Cooling
- Central Air
Appliances
- Included: Dishwasher, Microwave, Electric Water Heater
- Laundry: Other
Features
- Tile Bath
- Flooring: Hardwood
- Basement: None
- Has fireplace: No
- Common walls with other units/homes: No Common Walls
Interior area
- Total structure area: 1,351
- Total interior livable area: 1,351 sqft
- Finished area above ground: 1,351
- Finished area below ground: 0
Property
Parking
- Total spaces: 4
- Parking features: Parking Pad
- Has uncovered spaces: Yes
Features
- Levels: One
- Stories: 1
- Patio & porch: Patio
- Fencing: Chain Link
Lot
- Size: 0.70 Acres
- Features: Private
Details
- Additional structures: Shed(s)
- Parcel number: 18027200050
Construction
Type & style
- Home type: SingleFamily
- Architectural style: Ranch
- Property subtype: Single Family Residence
Materials
- Brick
- Foundation: Slab
- Roof: Composition
Condition
- Resale
- New construction: No
- Year built: 1956
Utilities & green energy
- Sewer: Public Sewer
- Water: Public
- Utilities for property: Electricity Available, Natural Gas Available, Sewer Available, Water Available
Community & neighborhood
Security
- Security features: Smoke Detector(s)
Community
- Community features: None
Location
- Region: Mableton
- Subdivision: Homesite
HOA & financial
HOA
- Has HOA: No
- Services included: None
Other
Other facts
- Listing agreement: Exclusive Right To Sell
- Listing terms: Cash,Conventional,FHA,VA Loan
Price history
| Date | Event | Price |
|---|---|---|
| 12/23/2025 | Sold | $255,000-3.8%$189/sqft |
Source: | ||
| 12/1/2025 | Pending sale | $265,000$196/sqft |
Source: | ||
| 10/13/2025 | Listed for sale | $265,000$196/sqft |
Source: | ||
| 9/29/2025 | Pending sale | $265,000$196/sqft |
Source: | ||
| 8/7/2025 | Listed for sale | $265,000$196/sqft |
Source: | ||
Public tax history
| Year | Property taxes | Tax assessment |
|---|---|---|
| 2024 | $398 | $86,852 +21.8% |
| 2023 | -- | $71,336 +8.6% |
| 2022 | $335 +8.4% | $65,696 +15.1% |
Find assessor info on the county website
Neighborhood: 30126
Nearby schools
GreatSchools rating
- 7/10Clay-Harmony Leland Elementary SchoolGrades: PK-5Distance: 0.7 mi
- 7/10Lindley Middle SchoolGrades: 6-8Distance: 1 mi
- 4/10Pebblebrook High SchoolGrades: 9-12Distance: 1.5 mi
Schools provided by the listing agent
- Elementary: Clay
- Middle: Lindley
- High: Pebblebrook
Source: GAMLS. This data may not be complete. We recommend contacting the local school district to confirm school assignments for this home.
Get a cash offer in 3 minutes
Find out how much your home could sell for in as little as 3 minutes with a no-obligation cash offer.
Estimated market value
$255,000
