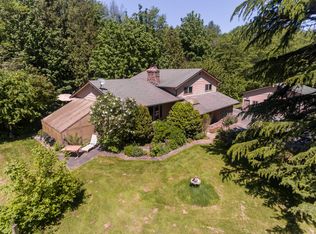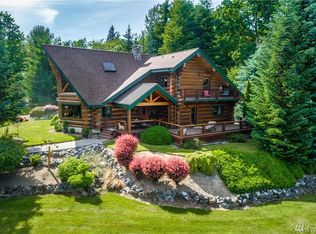Opportunity awaits you at this home situated on just shy of 10 acres, right on the edge of town! Enjoy peaceful country living with a beautifully landscaped yard, fire pit, stable & outbuildings for animals, an RV, toys and more. Many possibilities include equestrian use & potential for adding a shop. Well-maintained 3 bed, 2 bath home includes office space, 2 car garage, newer floors, hot water heater & appliances. NEW roof, exterior paint & deck. Possible future development potential.
This property is off market, which means it's not currently listed for sale or rent on Zillow. This may be different from what's available on other websites or public sources.

