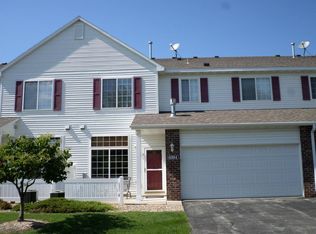Beautiful, private, end unit overlooks a well manicured lawn and trees with a patio for relaxing. Interior features a large kitchen with breakfast bar, stainless steel fridge, and spacious pantry. Upper level with 2 bedrooms, large laundry room, full bath and loft. Master suite features a huge walk-in closet. Attached 2 car garage, on bus route! You will love maintenance free living!, Directions 18th Ave NW North turn right onto 55th St NW. Turn right onto Bandel Rd NW.Turn right onto Boulder Ridge Dr NW. Turn left onto 30th Ave NW.
This property is off market, which means it's not currently listed for sale or rent on Zillow. This may be different from what's available on other websites or public sources.
