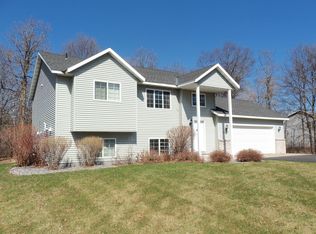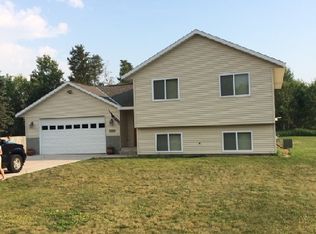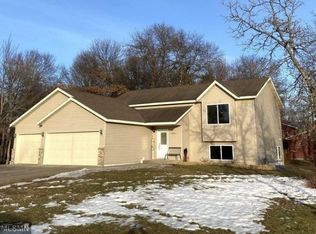Closed
$350,000
6363 Atwater Rd, Baxter, MN 56425
3beds
1,700sqft
Single Family Residence
Built in 2007
0.45 Acres Lot
$374,100 Zestimate®
$206/sqft
$2,612 Estimated rent
Home value
$374,100
$355,000 - $393,000
$2,612/mo
Zestimate® history
Loading...
Owner options
Explore your selling options
What's special
Welcome to this delightful 3BR-3BA home located in a highly sought-after Baxter neighborhood featuring a bright & cheerful open floor plan, two-story Great Room w/ a beautiful gas stone fireplace, cathedral ceiling & transom windows…bringing the outdoor sunshine, in; spacious kitchen w/ tile flooring, breakfast bar & informal dining; main level primary’s suite w/ private bath, walk-in closet, and access to the large 40' patio; main level laundry; upper level w/ two spacious bedrooms & full bath; all three bedrooms have walk-in closets; insulated & heated triple attached garage w/ storage shelves; corner lot offers privacy and pond views; all situated on a beautifully treed and delightfully landscaped half-acre parcel adorned with White & Red Oak and White Pine…boasting a great location close to schools, shopping, dining and walking-biking trails out your back door!
Best Buyer offers due by 12pm, Sunday May 7th.
Zillow last checked: 8 hours ago
Listing updated: May 06, 2025 at 07:27am
Listed by:
Jim Christensen 218-820-2147,
Kurilla Real Estate LTD
Bought with:
Jason Evanson
Realty Group LLC
Source: NorthstarMLS as distributed by MLS GRID,MLS#: 6363527
Facts & features
Interior
Bedrooms & bathrooms
- Bedrooms: 3
- Bathrooms: 3
- Full bathrooms: 2
- 1/2 bathrooms: 1
Bedroom 1
- Level: Main
- Area: 246.4 Square Feet
- Dimensions: 15.4 x 16
Bedroom 2
- Level: Upper
- Area: 184.68 Square Feet
- Dimensions: 11.4 x 16.2
Bedroom 3
- Level: Upper
- Area: 151.62 Square Feet
- Dimensions: 11.4 x 13.3
Primary bathroom
- Level: Main
- Area: 61.32 Square Feet
- Dimensions: 7.3 x 8.4
Bathroom
- Level: Upper
- Area: 59 Square Feet
- Dimensions: 5 x 11.8
Dining room
- Level: Main
- Area: 94.4 Square Feet
- Dimensions: 8x11.8
Foyer
- Level: Main
- Area: 30 Square Feet
- Dimensions: 5 x 6
Kitchen
- Level: Main
- Area: 144.9 Square Feet
- Dimensions: 11.5x12.6
Living room
- Level: Main
- Area: 243.2 Square Feet
- Dimensions: 12.8x19
Patio
- Level: Main
- Area: 320 Square Feet
- Dimensions: 8 x 40
Walk in closet
- Level: Main
- Area: 50.32 Square Feet
- Dimensions: 6.8 x 7.4
Heating
- Forced Air
Cooling
- Central Air
Appliances
- Included: Air-To-Air Exchanger, Dishwasher, Dryer, Electric Water Heater, Microwave, Range, Refrigerator, Washer
Features
- Has basement: No
- Number of fireplaces: 1
- Fireplace features: Gas, Living Room, Stone
Interior area
- Total structure area: 1,700
- Total interior livable area: 1,700 sqft
- Finished area above ground: 1,700
- Finished area below ground: 0
Property
Parking
- Total spaces: 3
- Parking features: Attached, Asphalt, Garage Door Opener, Heated Garage, Insulated Garage
- Attached garage spaces: 3
- Has uncovered spaces: Yes
- Details: Garage Dimensions (36 x 24)
Accessibility
- Accessibility features: None
Features
- Levels: One and One Half
- Stories: 1
- Fencing: Chain Link,Partial
Lot
- Size: 0.45 Acres
- Dimensions: 158 x 88 x 85 x 146
- Features: Corner Lot
Details
- Foundation area: 1114
- Parcel number: 033210060010009
- Zoning description: Residential-Single Family
Construction
Type & style
- Home type: SingleFamily
- Property subtype: Single Family Residence
Materials
- Brick/Stone, Cedar, Shake Siding, Vinyl Siding
- Foundation: Slab
- Roof: Asphalt
Condition
- Age of Property: 18
- New construction: No
- Year built: 2007
Utilities & green energy
- Electric: 200+ Amp Service
- Gas: Natural Gas
- Sewer: City Sewer/Connected
- Water: City Water/Connected
Community & neighborhood
Location
- Region: Baxter
HOA & financial
HOA
- Has HOA: No
- Amenities included: Patio
Other
Other facts
- Road surface type: Paved
Price history
| Date | Event | Price |
|---|---|---|
| 5/31/2023 | Sold | $350,000+9.4%$206/sqft |
Source: | ||
| 5/8/2023 | Pending sale | $319,900$188/sqft |
Source: | ||
| 5/5/2023 | Listed for sale | $319,900$188/sqft |
Source: | ||
| 5/3/2023 | Listing removed | -- |
Source: | ||
| 4/17/2023 | Pending sale | $319,900$188/sqft |
Source: | ||
Public tax history
| Year | Property taxes | Tax assessment |
|---|---|---|
| 2024 | $3,147 +1.3% | $341,817 +9.2% |
| 2023 | $3,107 +12.6% | $313,086 +6.9% |
| 2022 | $2,759 +1.6% | $292,812 +37% |
Find assessor info on the county website
Neighborhood: 56425
Nearby schools
GreatSchools rating
- 7/10Baxter Elementary SchoolGrades: PK-4Distance: 2.5 mi
- 6/10Forestview Middle SchoolGrades: 5-8Distance: 2.5 mi
- 9/10Brainerd Senior High SchoolGrades: 9-12Distance: 3.3 mi

Get pre-qualified for a loan
At Zillow Home Loans, we can pre-qualify you in as little as 5 minutes with no impact to your credit score.An equal housing lender. NMLS #10287.


