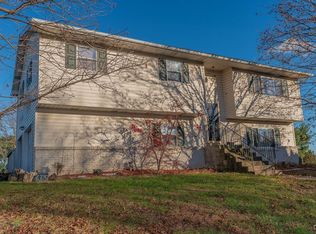Sold for $404,000
$404,000
6363 Hillside Rd, Germansville, PA 18053
3beds
2,263sqft
Single Family Residence
Built in 1977
0.51 Acres Lot
$414,500 Zestimate®
$179/sqft
$2,755 Estimated rent
Home value
$414,500
$369,000 - $464,000
$2,755/mo
Zestimate® history
Loading...
Owner options
Explore your selling options
What's special
Don't miss the opportunity to own this charming and upgraded property, offering spectacular views from both the front and rear. The home has been expanded to include a Primary Bedroom suite featuring a spacious walk-in closet and a private bath with a relaxing whirlpool tub and a Corian vanity top. With 3 bedrooms and 2.5 bathrooms, this home provides ample convenience for everyday living. The kitchen boasts a smooth-top range, built-in microwave, stainless steel breakfast bar, recessed lighting, and ceramic flooring. The family room is a cozy retreat with its stone wall Heatilator fireplace, ceramic flooring, and fireplace insert. The upper and lower levels open to decks where you can enjoy the breathtaking countryside views. Car enthusiasts or those needing additional storage will appreciate the 3-car detached garage equipped with electric, automatic openers on all doors, and a convenient 1/2 Bath. An additional 2-car built-in garage is also included, along with attic storage accessed via pull-down stairs. This home combines comfort, style, and functionality, making it the perfect place to enjoy both relaxing moments and lively gatherings
Zillow last checked: 8 hours ago
Listing updated: March 27, 2025 at 01:20pm
Listed by:
Betsy Duga Hauck 610-390-3305,
RE/MAX Real Estate
Bought with:
Patricia H. Hansell, RS350811
Real Estate of America
Source: GLVR,MLS#: 750122 Originating MLS: Lehigh Valley MLS
Originating MLS: Lehigh Valley MLS
Facts & features
Interior
Bedrooms & bathrooms
- Bedrooms: 3
- Bathrooms: 3
- Full bathrooms: 2
- 1/2 bathrooms: 1
Bedroom
- Level: First
- Dimensions: 19.00 x 17.00
Bedroom
- Level: First
- Dimensions: 13.00 x 10.00
Bedroom
- Level: First
- Dimensions: 11.00 x 9.00
Primary bathroom
- Level: First
- Dimensions: 9.00 x 7.00
Den
- Level: First
- Dimensions: 11.00 x 8.00
Dining room
- Level: First
- Dimensions: 11.00 x 10.00
Family room
- Level: First
- Dimensions: 21.00 x 18.00
Other
- Level: First
- Dimensions: 5.00 x 7.00
Half bath
- Level: Lower
- Dimensions: 4.00 x 6.00
Kitchen
- Level: First
- Dimensions: 10.00 x 10.00
Laundry
- Description: Laundry
- Level: Lower
- Dimensions: 9.00 x 9.00
Living room
- Level: First
- Dimensions: 15.00 x 15.00
Other
- Description: Built in garage
- Level: Lower
- Dimensions: 22.00 x 21.00
Other
- Description: 3 car detached garage
- Level: First
- Dimensions: 42.00 x 24.00
Heating
- Baseboard, Electric, Fireplace(s)
Cooling
- Central Air, Ceiling Fan(s)
Appliances
- Included: Dryer, Dishwasher, Electric Oven, Electric Water Heater, Microwave, Refrigerator, Washer
- Laundry: Washer Hookup, Dryer Hookup, Lower Level
Features
- Attic, Dining Area, Separate/Formal Dining Room, Family Room Lower Level, Jetted Tub, Storage, Walk-In Closet(s), Window Treatments
- Flooring: Carpet, Hardwood, Tile, Vinyl
- Windows: Drapes, Screens
- Basement: Other,Concrete,Walk-Out Access
- Has fireplace: Yes
- Fireplace features: Family Room, Lower Level, Insert
Interior area
- Total interior livable area: 2,263 sqft
- Finished area above ground: 2,263
- Finished area below ground: 0
Property
Parking
- Total spaces: 5
- Parking features: Built In, Detached, Garage, Off Street, Garage Door Opener
- Garage spaces: 5
Features
- Patio & porch: Deck
- Exterior features: Deck, Fence
- Has spa: Yes
- Fencing: Yard Fenced
- Has view: Yes
- View description: Hills, Panoramic
Lot
- Size: 0.51 Acres
- Dimensions: 175 x 150 IRREG
- Features: Flat
Details
- Parcel number: 554082178016 1
- Zoning: R-Rural
- Special conditions: None
Construction
Type & style
- Home type: SingleFamily
- Architectural style: Bi-Level
- Property subtype: Single Family Residence
Materials
- Stucco, Vinyl Siding
- Foundation: Basement
- Roof: Asphalt,Fiberglass
Condition
- Year built: 1977
Utilities & green energy
- Sewer: Septic Tank
- Water: Public
- Utilities for property: Cable Available
Community & neighborhood
Security
- Security features: Smoke Detector(s)
Location
- Region: Germansville
- Subdivision: Heidelberg Heights
Other
Other facts
- Listing terms: Cash,Conventional,FHA,VA Loan
- Ownership type: Fee Simple
Price history
| Date | Event | Price |
|---|---|---|
| 3/26/2025 | Sold | $404,000+1.3%$179/sqft |
Source: | ||
| 1/24/2025 | Pending sale | $399,000$176/sqft |
Source: | ||
| 12/29/2024 | Price change | $399,000+1%$176/sqft |
Source: | ||
| 12/27/2024 | Listed for sale | $395,000+120.8%$175/sqft |
Source: | ||
| 10/9/2002 | Sold | $178,900$79/sqft |
Source: Public Record Report a problem | ||
Public tax history
| Year | Property taxes | Tax assessment |
|---|---|---|
| 2025 | $6,408 +7.3% | $241,500 |
| 2024 | $5,970 +3.1% | $241,500 |
| 2023 | $5,789 +1.5% | $241,500 |
Find assessor info on the county website
Neighborhood: 18053
Nearby schools
GreatSchools rating
- 6/10Northwestern Lehigh El SchoolGrades: K-5Distance: 3.6 mi
- 7/10Northwestern Lehigh Middle SchoolGrades: 6-8Distance: 3.4 mi
- 8/10Northwestern Lehigh High SchoolGrades: 9-12Distance: 3.5 mi
Schools provided by the listing agent
- Elementary: Northwestern Lehigh
- Middle: Northwestern Lehigh
- High: Northwestern Lehigh
- District: Northwestern Lehigh
Source: GLVR. This data may not be complete. We recommend contacting the local school district to confirm school assignments for this home.
Get a cash offer in 3 minutes
Find out how much your home could sell for in as little as 3 minutes with a no-obligation cash offer.
Estimated market value$414,500
Get a cash offer in 3 minutes
Find out how much your home could sell for in as little as 3 minutes with a no-obligation cash offer.
Estimated market value
$414,500
