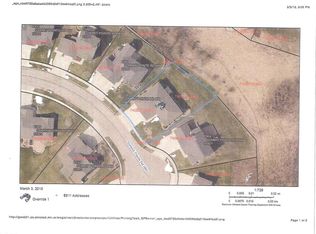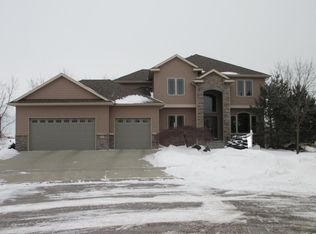Fabulous home features office with french doors, mud room, and large three car garage. Grand two-story entry catches your eye with an archway into formal dining room. Gourmet kitchen boasts granite counters, spacious center island, cherry cabinets, stainless appliances, red birch hardwood floors and paneled doors. Another beautiful archway with columns marks the entrance to the living room which focuses on a gas fireplace with custom surround and mantle. Private Master suite has jetted tub and tiled shower, plus walk-in closet. New living room carpet in 2014, new two-tier deck in 2008. Walkout basement finished in 2010 with gas fireplace, bar area, recreation space and fifth bedroom. Pre-inspected with a 13 Month Warranty available.
This property is off market, which means it's not currently listed for sale or rent on Zillow. This may be different from what's available on other websites or public sources.

