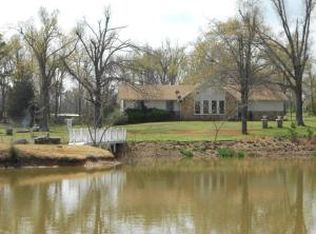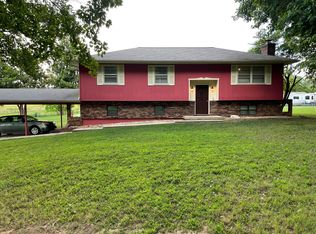Split level 3 bedroom 2.5 bath with 4th bedroom/office space sitting on a beautiful 2 acre lot. Property comes with 3, possibly 4 storage sheds. There is a screened in back porch off the kitchen and a deck off the master bedroom. Master bedroom features an en suite and walk in closet. Gross living area is 1,208 square feet with an additional 1,171 square feet in basement and finished rooms. Enjoy outdoor living with a covered picnic/BBQ area near the spring accessed by a bridge. HVAC 6 yrs old, roof 9 yrs old, hot water tank 6 yrs old, septic tank is 8 years old. Recently had a area leveled in yard to fit a 24 foot pool, still have permanent above ground pool in boxes if buyer is interested in adding in sale agreement
This property is off market, which means it's not currently listed for sale or rent on Zillow. This may be different from what's available on other websites or public sources.

