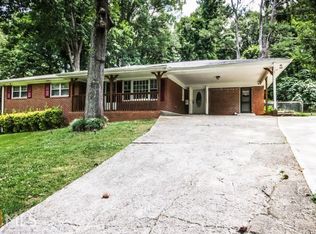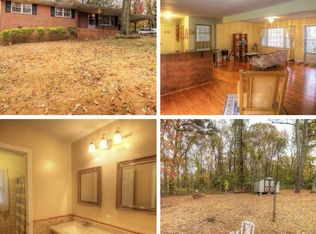Sold for $250,000
$250,000
6365 James Rd, Austell, GA 30168
4beds
2baths
1,685sqft
SingleFamily
Built in 1964
-- sqft lot
$330,300 Zestimate®
$148/sqft
$1,659 Estimated rent
Home value
$330,300
$314,000 - $347,000
$1,659/mo
Zestimate® history
Loading...
Owner options
Explore your selling options
What's special
Enjoy rustic elegance in this charming home, nestled on a corner of two quiet streets.
Nice new renovation with freshly painted walls inside and outside. An updated eat-in kitchen with new cabinets, marble top, backsplash, and stainless steel appliances, an island stove with a vent above. New light fixtures. New bathrooms with new tiles, new floors in some rooms and Hardwood floor throughout. Separate laundry room, ample of closets and storage space. Front living room with exposed wooden beams and white brick fireplace. Attached closed one car garage with a remote rolling door. Outside: Reconnect with nature in your own backyard with this home's peaceful garden. Mature trees flank the home and provide shade and calm. This home is conveniently located near highways, shops, dining, and parks. In addition: Basketball area and outside big storage.
Application fee $50 for all adult 18 and older
Must have: good credit 600 and up, steady and stable job history with gross household income 3x rent, no evictions
Deposit: $1,585; Pet fee: $350 per pet
$50 applications Fee per adult 18 and older. Must have credit above 600, No eviction. $350 Non- Refundable pet fee.
Enjoy elegance in this charming home! ceilings are punctuated by exposed beams and perfectly frame the large, open living and dining areas. Hardwood floors and a large, The cozy eat-in kitchen open up to formal dining area with lots of sitting area, new marvel countertop, backsplash, new lighting, offers tons of storage and natural lighting, also features built-in bookshelves for endless storage. Reconnect with nature in your own backyard with this home's peaceful garden. Mature trees flank the home and provide shade and calm. Separate washer and dryer room. One car garage, This home is conveniently located near highways, shops, dining, parks. Huge front and back yard, basketball area, outside big storage. The home is wheelchair accessible.
Schools
Elementary School: Clay
High School: Pebblebrook
Middle School: Garrett
$1500.00 deposit.
Facts & features
Interior
Bedrooms & bathrooms
- Bedrooms: 4
- Bathrooms: 2
Heating
- Forced air
Cooling
- Other
Appliances
- Included: Dishwasher, Dryer, Range / Oven, Refrigerator, Washer
- Laundry: In Unit
Features
- Flooring: Hardwood
- Has fireplace: Yes
Interior area
- Total interior livable area: 1,685 sqft
Property
Parking
- Total spaces: 1
- Parking features: Garage - Detached, Off-street
Features
- Exterior features: Brick
Details
- Parcel number: 18026300170
Construction
Type & style
- Home type: SingleFamily
Materials
- brick
- Foundation: Crawl/Raised
- Roof: Other
Condition
- Year built: 1964
Community & neighborhood
Location
- Region: Austell
Other
Other facts
- Balcony
- Cooling System: Air Conditioning
- Guest parking
- Laundry: In Unit
- Living room
- Parking Type: Garage
Price history
| Date | Event | Price |
|---|---|---|
| 9/2/2025 | Sold | $250,000+301.7%$148/sqft |
Source: Public Record Report a problem | ||
| 5/14/2021 | Listing removed | -- |
Source: Zillow Rental Manager Report a problem | ||
| 5/9/2021 | Listed for rent | $1,585+9.3%$1/sqft |
Source: Zillow Rental Manager Report a problem | ||
| 3/24/2021 | Listing removed | -- |
Source: Owner Report a problem | ||
| 4/13/2019 | Listing removed | $1,450$1/sqft |
Source: Owner Report a problem | ||
Public tax history
| Year | Property taxes | Tax assessment |
|---|---|---|
| 2024 | $3,301 | $109,496 |
| 2023 | $3,301 +20% | $109,496 +20.8% |
| 2022 | $2,752 +41.2% | $90,676 +41.2% |
Find assessor info on the county website
Neighborhood: 30168
Nearby schools
GreatSchools rating
- 3/10Mableton Elementary SchoolGrades: PK-5Distance: 1.9 mi
- 5/10Garrett Middle SchoolGrades: 6-8Distance: 3.4 mi
- 4/10Pebblebrook High SchoolGrades: 9-12Distance: 1 mi
Schools provided by the listing agent
- Elementary: Clay Elementary School
- Middle: Garrett Middle School
- High: Pebblebrook High School
Source: The MLS. This data may not be complete. We recommend contacting the local school district to confirm school assignments for this home.
Get a cash offer in 3 minutes
Find out how much your home could sell for in as little as 3 minutes with a no-obligation cash offer.
Estimated market value
$330,300

