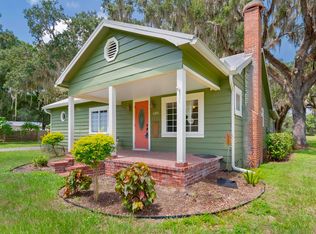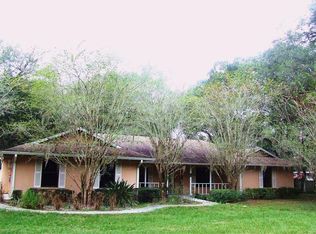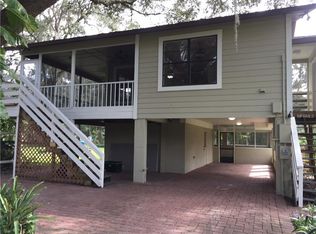Sold for $605,000
$605,000
6365 Jim Davis Rd, Parrish, FL 34219
4beds
2,108sqft
Single Family Residence
Built in 2010
1.25 Acres Lot
$589,100 Zestimate®
$287/sqft
$3,799 Estimated rent
Home value
$589,100
$542,000 - $642,000
$3,799/mo
Zestimate® history
Loading...
Owner options
Explore your selling options
What's special
Escape to your own whimsical country paradise at 6365 Jim Davis Road, tucked away in the charming community of Parrish, Florida. Set upon an expansive, lushly landscaped lot, this enchanting residence is where serenity and sophistication dance hand-in-hand. Approaching the delightful front porch, you'll instantly feel at home, warmly welcomed by the cottage-style façade adorned with quaint shutters and inviting seating areas. Once inside, prepare to be captivated by an open-concept layout featuring tasteful updates throughout. Luxurious tile plank flooring unites the airy living spaces, enhanced by an abundance of natural light streaming through large windows dressed with elegant plantation shutters. The gourmet kitchen shines as the heart of the home, boasting recently upgraded stylish and chic cabinetry, gleaming granite countertops, stainless steel appliances, and expansive countertops perfect for gatherings large and small. With this well-designed floor plan in addition to the luxury owner upgrades, you are sure to feel right at home with four spacious bedrooms plus an office/ flex space under this brand-new roof (2024). The primary suite exudes tranquility, featuring soothing hues, generous closet space, and thoughtfully updated fixtures and finishes that promise restful nights and serene mornings. Guest bedrooms echo this comfort, providing delightful retreats for family and visitors alike. The outdoor space is sure to be your very own private sanctuary, where every day feels like a vacation. You will love the outdoor paradise these owners have created. The covered, screened lanai invites year-round enjoyment, overlooking a sparkling pool and soothing spa, surrounded by charming brick pavers—ideal for sunny afternoons and starlit evenings. Mature trees frame your private oasis, ensuring complete seclusion and peace. This property's vast acreage offers endless possibilities for creativity and play, from the spacious barn-style workshop to additional outbuildings perfect for hobbies or projects. Whether seeking a quiet afternoon stroll under majestic oak trees or hosting memorable gatherings, this property effortlessly blends modern comforts with the allure of country living. Embrace the whimsy and warmth of this uniquely special home—your idyllic retreat awaits!
Zillow last checked: 8 hours ago
Listing updated: July 11, 2025 at 11:05am
Listing Provided by:
Heidi Gibson 850-501-1110,
COMPASS FLORIDA LLC 727-339-7902,
Madison Wells, PLLC 941-405-6917,
COMPASS FLORIDA LLC
Bought with:
Laura Downey, 3324941
PREFERRED SHORE LLC
Source: Stellar MLS,MLS#: A4649220 Originating MLS: Suncoast Tampa
Originating MLS: Suncoast Tampa

Facts & features
Interior
Bedrooms & bathrooms
- Bedrooms: 4
- Bathrooms: 3
- Full bathrooms: 3
Primary bedroom
- Features: Walk-In Closet(s)
- Level: First
Family room
- Level: First
Great room
- Level: First
Kitchen
- Level: First
Heating
- Electric
Cooling
- Central Air
Appliances
- Included: Dishwasher, Disposal, Dryer, Microwave, Range, Refrigerator, Washer
- Laundry: Inside, Laundry Room
Features
- Built-in Features, Ceiling Fan(s), Kitchen/Family Room Combo, Solid Surface Counters, Split Bedroom, Walk-In Closet(s)
- Flooring: Tile
- Windows: Window Treatments
- Has fireplace: No
Interior area
- Total structure area: 3,474
- Total interior livable area: 2,108 sqft
Property
Parking
- Total spaces: 3
- Parking features: Covered, Driveway, Oversized, RV Garage
- Carport spaces: 3
- Has uncovered spaces: Yes
Features
- Levels: One
- Stories: 1
- Patio & porch: Covered, Enclosed, Patio, Porch, Screened
- Exterior features: Storage
- Has private pool: Yes
- Pool features: In Ground, Screen Enclosure
- Has spa: Yes
- Spa features: In Ground
- Fencing: Other,Wood
- Has view: Yes
- View description: Trees/Woods
Lot
- Size: 1.25 Acres
- Features: Corner Lot, FloodZone, Irregular Lot, Level, Oversized Lot, Private
- Residential vegetation: Trees/Landscaped, Wooded
Details
- Additional structures: Other, Shed(s), Workshop
- Parcel number: 494000309
- Zoning: A1
- Special conditions: None
Construction
Type & style
- Home type: SingleFamily
- Architectural style: Florida,Ranch
- Property subtype: Single Family Residence
Materials
- Vinyl Siding
- Foundation: Other
- Roof: Shingle
Condition
- Completed
- New construction: No
- Year built: 2010
Utilities & green energy
- Sewer: Septic Tank
- Water: Well
- Utilities for property: Cable Connected, Electricity Connected, Sewer Connected, Water Connected
Community & neighborhood
Location
- Region: Parrish
- Subdivision: ACREAGE
HOA & financial
HOA
- Has HOA: No
Other fees
- Pet fee: $0 monthly
Other financial information
- Total actual rent: 0
Other
Other facts
- Listing terms: Cash,Conventional
- Ownership: Fee Simple
- Road surface type: Dirt, Gravel, Paved
Price history
| Date | Event | Price |
|---|---|---|
| 7/11/2025 | Sold | $605,000+1%$287/sqft |
Source: | ||
| 5/26/2025 | Pending sale | $599,000$284/sqft |
Source: | ||
| 5/16/2025 | Listed for sale | $599,000$284/sqft |
Source: | ||
Public tax history
| Year | Property taxes | Tax assessment |
|---|---|---|
| 2024 | $6,341 +9.8% | $486,531 +45.4% |
| 2023 | $5,776 +11.5% | $334,651 +10% |
| 2022 | $5,182 +21.7% | $304,228 +10% |
Find assessor info on the county website
Neighborhood: 34219
Nearby schools
GreatSchools rating
- 8/10Annie Lucy Williams Elementary SchoolGrades: PK-5Distance: 2.9 mi
- 4/10Parrish Community High SchoolGrades: Distance: 2.9 mi
- 4/10Buffalo Creek Middle SchoolGrades: 6-8Distance: 5.9 mi
Get a cash offer in 3 minutes
Find out how much your home could sell for in as little as 3 minutes with a no-obligation cash offer.
Estimated market value
$589,100


