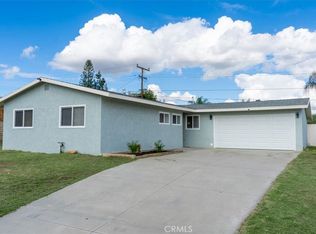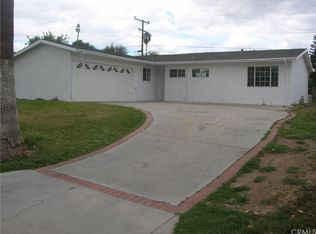Sold for $530,000
Listing Provided by:
Jessica Small DRE #01361340 951-757-2112,
Better Homes and Gardens Real Estate Registry
Bought with: PPF Realty
$530,000
6369 Jade St, Riverside, CA 92509
3beds
1,458sqft
Single Family Residence
Built in 1957
6,970 Square Feet Lot
$525,800 Zestimate®
$364/sqft
$2,907 Estimated rent
Home value
$525,800
$473,000 - $584,000
$2,907/mo
Zestimate® history
Loading...
Owner options
Explore your selling options
What's special
Darling single story home on an oversized lot in the highly desirable area of Jurupa Valley. Home has been lovingly cared for and being sold by original owner. 3 bedrooms, 2 bathrooms with attached 2 car garage with possible RV parking makes this a great home. Spacious kitchen has cinnamon spice cabinets with dishwasher. stainless steel oven, built in toaster, newer sink and faucet, garbage disposal, and solid surface countertops. Several cabinets have built in lazy susans for even more convenience and storage accessibility. Dining room is conveniently located off of the kitchen and opens to the family room. Large windows in the family room allows tons of natural light to stream in. Large great room off the kitchen with wood burning fireplace and custom rock mantle. Home has ceiling fans in family room and bedrooms. Three spacious bedrooms and two full bathrooms make this a perfect home. Wood flooring in common areas, tile in the bathrooms , and beige carpet make this home complete. Separate mud room/ laundry room with extra cabinets for all your storage needs. Sliding glass door leads outside to an oversized backyard, with wood covered patio- great for entertaining or relaxing in your private backyard. Two car attached garage has solid door. Home is located in a quiet neighborhood with NO HOA and super low taxes. Close to shopping, schools, and freeway access. Come check out this spacious home and fall in love.
Zillow last checked: 8 hours ago
Listing updated: March 19, 2025 at 11:03pm
Listing Provided by:
Jessica Small DRE #01361340 951-757-2112,
Better Homes and Gardens Real Estate Registry
Bought with:
Andrew Tapia, DRE #02190626
PPF Realty
Peter McKernan, DRE #01968986
PPF Realty
Source: CRMLS,MLS#: SW25038111 Originating MLS: California Regional MLS
Originating MLS: California Regional MLS
Facts & features
Interior
Bedrooms & bathrooms
- Bedrooms: 3
- Bathrooms: 2
- Full bathrooms: 2
- Main level bathrooms: 2
- Main level bedrooms: 3
Primary bedroom
- Features: Main Level Primary
Bedroom
- Features: All Bedrooms Down
Bedroom
- Features: Bedroom on Main Level
Bathroom
- Features: Full Bath on Main Level, Separate Shower
Kitchen
- Features: Kitchen/Family Room Combo
Heating
- Central, Fireplace(s)
Cooling
- Central Air
Appliances
- Included: Dishwasher, Gas Oven, Gas Range
- Laundry: Washer Hookup, Gas Dryer Hookup, Inside, Laundry Room
Features
- Brick Walls, Ceiling Fan(s), Separate/Formal Dining Room, Pantry, Storage, All Bedrooms Down, Bedroom on Main Level, Main Level Primary, Utility Room
- Flooring: Carpet, Tile, Wood
- Doors: Panel Doors, Sliding Doors
- Windows: Blinds, Custom Covering(s)
- Has fireplace: Yes
- Fireplace features: Bonus Room, Wood Burning
- Common walls with other units/homes: No Common Walls
Interior area
- Total interior livable area: 1,458 sqft
Property
Parking
- Total spaces: 10
- Parking features: Driveway, Garage, RV Potential
- Attached garage spaces: 2
- Uncovered spaces: 8
Accessibility
- Accessibility features: Customized Wheelchair Accessible, Low Pile Carpet, No Stairs, Accessible Approach with Ramp
Features
- Levels: One
- Stories: 1
- Entry location: Level
- Patio & porch: Covered, Wood
- Exterior features: Lighting, Rain Gutters
- Pool features: None
- Spa features: None
- Has view: Yes
- View description: Hills, Mountain(s), Neighborhood
Lot
- Size: 6,970 sqft
- Features: Rectangular Lot
Details
- Additional structures: Storage
- Parcel number: 182092018
- Lease amount: $0
- Zoning: R-1
- Special conditions: Standard
Construction
Type & style
- Home type: SingleFamily
- Architectural style: Ranch
- Property subtype: Single Family Residence
Materials
- Stucco
- Foundation: Slab
- Roof: Composition
Condition
- Repairs Cosmetic
- New construction: No
- Year built: 1957
Utilities & green energy
- Electric: Standard
- Sewer: Public Sewer
- Water: Public
- Utilities for property: Cable Available, Electricity Connected, Natural Gas Connected, Phone Available, Sewer Connected, Underground Utilities, Water Connected
Community & neighborhood
Security
- Security features: Carbon Monoxide Detector(s), Smoke Detector(s)
Community
- Community features: Curbs, Gutter(s)
Location
- Region: Riverside
Other
Other facts
- Listing terms: Cash,Conventional,1031 Exchange,FHA,VA Loan
- Road surface type: Paved
Price history
| Date | Event | Price |
|---|---|---|
| 3/19/2025 | Sold | $530,000+1%$364/sqft |
Source: | ||
| 2/27/2025 | Pending sale | $525,000$360/sqft |
Source: | ||
| 2/20/2025 | Listed for sale | $525,000$360/sqft |
Source: | ||
Public tax history
| Year | Property taxes | Tax assessment |
|---|---|---|
| 2025 | $4,910 +644.3% | $430,440 +644.9% |
| 2024 | $660 +2.8% | $57,782 +2% |
| 2023 | $642 +2.2% | $56,650 +2% |
Find assessor info on the county website
Neighborhood: Rubidoux
Nearby schools
GreatSchools rating
- 3/10Rustic Lane Elementary SchoolGrades: K-6Distance: 0.3 mi
- 4/10Mission Middle SchoolGrades: 7-8Distance: 0.7 mi
- 3/10Rubidoux High SchoolGrades: 9-12Distance: 0.1 mi
Schools provided by the listing agent
- High: Rubidoux
Source: CRMLS. This data may not be complete. We recommend contacting the local school district to confirm school assignments for this home.
Get a cash offer in 3 minutes
Find out how much your home could sell for in as little as 3 minutes with a no-obligation cash offer.
Estimated market value$525,800
Get a cash offer in 3 minutes
Find out how much your home could sell for in as little as 3 minutes with a no-obligation cash offer.
Estimated market value
$525,800

