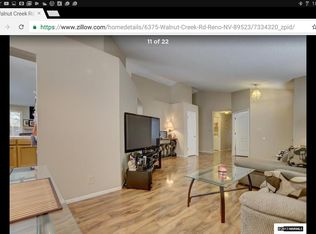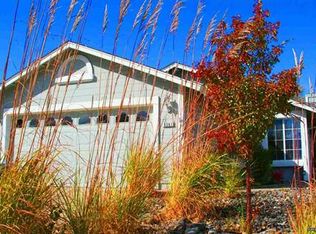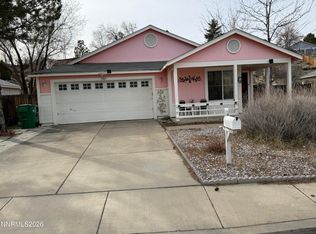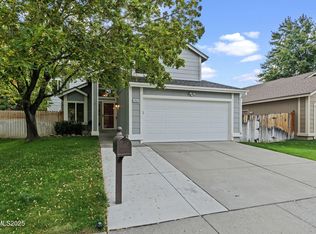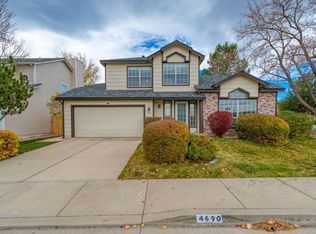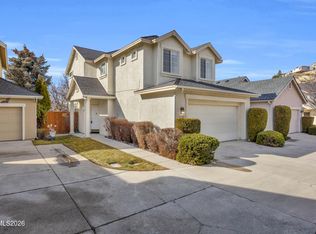Welcome to this charming home with 1722 sqft of living space, located in one of the most desirable neighborhoods! This home features 4 bedrooms, 2.5 bathrooms and amenities such as air conditioning, a 2-car garage with 2-4 storage sheds for extra space, high ceilings for a bright, airy feel. Notably, there is a granite fireplace, hardwood flooring in the living room and on the stairs, ceramic tile flooring in the kitchen and dining room, and wood laminate flooring in all bedrooms, fresh paint throughout and newly painted cabinets. The bathrooms have granite countertops, with the master bedroom even featuring a skylight. Heating and cooling are provided by central refrigerated AC, and forced air. The home sits on a 6534 sqft lot with a fully fenced back yard that includes a private gate for easy access to the beautiful park, a fantastic deck with a versatile frame, a storage shed, and several fruit trees. The large open backyard is perfect for gatherings, BBQs, and entertaining. Close to I-80, schools including UNR, shopping, dining, recreational areas such as Lake Tahoe and Northstar, gyms, churches and gas stations. It is also within walking distance to Billinghurst Middle School. Don’t miss out on this rare opportunity to own a home in this fantastic location!
The homowners are knowledgeable and understand the entire process of buying and selling real estate.
For sale by owner
$586,900
6369 Walnut Creek Rd, Reno, NV 89523
4beds
1,722sqft
Est.:
SingleFamily
Built in 1994
6,534 Square Feet Lot
$-- Zestimate®
$341/sqft
$-- HOA
What's special
Air conditioningSeveral fruit treesStorage shedCentral refrigerated acGranite fireplaceFresh paint throughoutNewly painted cabinets
What the owner loves about this home
Great back yard with direct access to the park; hardwood flooring; skylight; High ceilings; granite fireplace and countertops; convenient location; quiet neighborhood
- 261 days |
- 1,446 |
- 77 |
Listed by:
Property Owner (775) 379-7188
Facts & features
Interior
Bedrooms & bathrooms
- Bedrooms: 4
- Bathrooms: 3
- Full bathrooms: 2
- 1/2 bathrooms: 1
Heating
- Forced air, Gas
Cooling
- Central
Appliances
- Included: Dishwasher, Garbage disposal, Microwave, Range / Oven, Refrigerator
Features
- Flooring: Tile, Hardwood, Laminate, Linoleum / Vinyl
- Has fireplace: Yes
Interior area
- Total interior livable area: 1,722 sqft
Property
Parking
- Total spaces: 2
- Parking features: Garage - Attached
Features
- Exterior features: Other
- Has view: Yes
- View description: Park, Mountain
Lot
- Size: 6,534 Square Feet
Details
- Parcel number: 20036312
Construction
Type & style
- Home type: SingleFamily
Materials
- Frame
- Roof: Composition
Condition
- New construction: No
- Year built: 1994
Community & HOA
Location
- Region: Reno
Financial & listing details
- Price per square foot: $341/sqft
- Tax assessed value: $268,953
- Annual tax amount: $2,388
- Date on market: 6/9/2025
Estimated market value
Not available
Estimated sales range
Not available
$2,751/mo
Price history
Price history
| Date | Event | Price |
|---|---|---|
| 1/6/2026 | Listed for sale | $586,900+3.3%$341/sqft |
Source: Owner Report a problem | ||
| 12/23/2025 | Listing removed | -- |
Source: Owner Report a problem | ||
| 9/27/2025 | Price change | $568,000-2.4%$330/sqft |
Source: Owner Report a problem | ||
| 9/14/2025 | Price change | $582,000+0.7%$338/sqft |
Source: Owner Report a problem | ||
| 8/16/2025 | Price change | $578,000-2.9%$336/sqft |
Source: Owner Report a problem | ||
| 6/9/2025 | Listed for sale | $595,000+245.9%$346/sqft |
Source: Owner Report a problem | ||
| 2/20/2013 | Sold | $172,000-1.1%$100/sqft |
Source: Public Record Report a problem | ||
| 12/11/2012 | Listed for sale | $174,000+20%$101/sqft |
Source: Chase International - Reno #120007046 Report a problem | ||
| 8/17/2012 | Sold | $145,000-6.5%$84/sqft |
Source: Public Record Report a problem | ||
| 6/12/2012 | Listed for sale | $155,000-8.8%$90/sqft |
Source: Chase International - Reno #120007046 Report a problem | ||
| 3/3/2011 | Sold | $170,000-42.5%$99/sqft |
Source: Agent Provided Report a problem | ||
| 4/18/2008 | Sold | $295,500+1.9%$172/sqft |
Source: Public Record Report a problem | ||
| 3/20/2008 | Listed for sale | $290,000-20.5%$168/sqft |
Source: ERA Report a problem | ||
| 2/22/2006 | Sold | $365,000+44%$212/sqft |
Source: Public Record Report a problem | ||
| 12/19/2003 | Sold | $253,500+50.9%$147/sqft |
Source: Public Record Report a problem | ||
| 9/30/1997 | Sold | $168,000+11.6%$98/sqft |
Source: Public Record Report a problem | ||
| 3/24/1995 | Sold | $150,500$87/sqft |
Source: Public Record Report a problem | ||
Public tax history
Public tax history
| Year | Property taxes | Tax assessment |
|---|---|---|
| 2025 | $2,388 +3% | $94,134 +3.2% |
| 2024 | $2,319 +3% | $91,223 +0.9% |
| 2023 | $2,252 +3% | $90,448 +19.4% |
| 2022 | $2,187 +3.1% | $75,759 +15% |
| 2021 | $2,121 +3% | $65,881 +3.3% |
| 2020 | $2,059 -2.9% | $63,804 |
| 2019 | $2,121 +3% | $63,804 +11.1% |
| 2018 | $2,059 +8.8% | $57,423 +1.5% |
| 2017 | $1,893 | $56,601 +0.6% |
| 2016 | $1,893 | $56,277 +3.1% |
| 2015 | $1,893 +298.3% | $54,583 +5.4% |
| 2014 | $475 -74.1% | $51,792 +6.7% |
| 2013 | $1,834 | $48,554 |
| 2012 | -- | $48,554 -0.3% |
| 2011 | -- | $48,681 -3.8% |
| 2010 | -- | $50,623 -12.5% |
| 2009 | -- | $57,828 -4.8% |
| 2008 | -- | $60,757 -16.7% |
| 2007 | -- | $72,930 +26% |
| 2006 | -- | $57,865 +8.6% |
| 2005 | -- | $53,283 -0.5% |
| 2004 | -- | $53,564 +5.5% |
| 2003 | -- | $50,795 +0.7% |
| 2002 | -- | $50,454 |
| 2001 | -- | $50,454 |
Find assessor info on the county website
BuyAbility℠ payment
Est. payment
$3,039/mo
Principal & interest
$2824
Property taxes
$215
Climate risks
Neighborhood: Mae Anne
Nearby schools
GreatSchools rating
- 6/10George Westergard Elementary SchoolGrades: PK-5Distance: 0.4 mi
- 5/10B D Billinghurst Middle SchoolGrades: 6-8Distance: 0.2 mi
- 7/10Robert Mc Queen High SchoolGrades: 9-12Distance: 1 mi
Schools provided by the listing agent
- Elementary: Westergard
- Middle: Billinghurst
- High: Mc Queen
Source: The MLS. This data may not be complete. We recommend contacting the local school district to confirm school assignments for this home.
