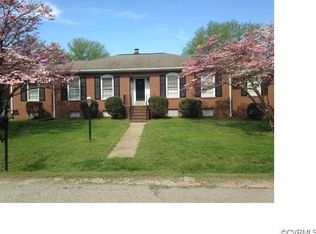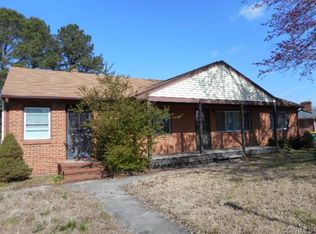Sold for $260,000
$260,000
637 Cedar Level Rd, Hopewell, VA 23860
3beds
1,612sqft
Single Family Residence
Built in 1962
0.37 Acres Lot
$261,900 Zestimate®
$161/sqft
$1,855 Estimated rent
Home value
$261,900
Estimated sales range
Not available
$1,855/mo
Zestimate® history
Loading...
Owner options
Explore your selling options
What's special
Welcome Home! Don't miss this move-in ready brick & vinyl Rancher with 3 bedrooms and 1.5 baths. Newly renovated Family Room with an inviting window seat, fresh carpet, ceiling fan, and motorized window shades. Gorgeous Dining Room with brick fireplace, a large picture window, and hardwood flooring. The eat-in Kitchen features a bar area, built-in microwave & dishwasher, lots of cabinets & counter-space, and hardwood flooring. All hardwood flooring was refinished in 2021. Primary bedroom with attached half bath and 2 additional bedrooms. Huge fenced-in backyard, storage shed, and a 22x23 concrete patio perfect for entertaining and backyard BBQ's. Just minutes from I-295, Fort Gregg-Adams, and shopping. Come make this house your home!
Zillow last checked: 8 hours ago
Listing updated: October 06, 2025 at 10:08am
Listed by:
Ronnie Joswick hopewell@ingramhomes.com,
Ingram & Associates-Hopewell,
Shelly Taylor Hedrick 804-586-1181,
Ingram & Associates-Hopewell
Bought with:
Antwane Brooks, 0225247394
Real Broker LLC
Source: CVRMLS,MLS#: 2511855 Originating MLS: Central Virginia Regional MLS
Originating MLS: Central Virginia Regional MLS
Facts & features
Interior
Bedrooms & bathrooms
- Bedrooms: 3
- Bathrooms: 2
- Full bathrooms: 1
- 1/2 bathrooms: 1
Primary bedroom
- Description: Carpet / Ceiling Fan / Half Bath
- Level: First
- Dimensions: 14.11 x 10.5
Bedroom 2
- Description: Carpet / Ceiling Fan
- Level: First
- Dimensions: 12.11 x 11.6
Bedroom 3
- Description: Carpet / Ceiling Fan
- Level: First
- Dimensions: 11.6 x 11.1
Dining room
- Description: Fireplace with Gas Log Connection / Hardwood
- Level: First
- Dimensions: 16.5 x 15.0
Family room
- Description: Carpet / Ceiling Fan / Window Seat
- Level: First
- Dimensions: 26.7 x 11.5
Other
- Description: Tub & Shower
- Level: First
Half bath
- Level: First
Kitchen
- Description: Hardwood / Bar Area
- Level: First
- Dimensions: 23.1 x 10.6
Laundry
- Description: Closet
- Level: First
- Dimensions: 0 x 0
Heating
- Electric, Heat Pump
Cooling
- Heat Pump
Appliances
- Included: Dishwasher, Electric Cooking, Gas Water Heater, Microwave, Smooth Cooktop
- Laundry: Washer Hookup, Dryer Hookup
Features
- Bedroom on Main Level, Ceiling Fan(s), Fireplace, Main Level Primary, Solid Surface Counters
- Flooring: Partially Carpeted, Wood
- Basement: Crawl Space
- Attic: Pull Down Stairs
- Number of fireplaces: 1
- Fireplace features: Masonry
Interior area
- Total interior livable area: 1,612 sqft
- Finished area above ground: 1,612
- Finished area below ground: 0
Property
Parking
- Parking features: Circular Driveway, Off Street
- Has uncovered spaces: Yes
Features
- Levels: One
- Stories: 1
- Patio & porch: Rear Porch, Front Porch, Patio
- Exterior features: Storage, Shed
- Pool features: None
- Fencing: Back Yard,Chain Link,Fenced
Lot
- Size: 0.37 Acres
Details
- Parcel number: 0980165
- Zoning description: RA
Construction
Type & style
- Home type: SingleFamily
- Architectural style: Ranch
- Property subtype: Single Family Residence
Materials
- Brick, Frame, Vinyl Siding, Wood Siding
- Roof: Composition,Shingle
Condition
- Resale
- New construction: No
- Year built: 1962
Utilities & green energy
- Sewer: Public Sewer
- Water: Public
Community & neighborhood
Location
- Region: Hopewell
- Subdivision: Farmingdale Section 2
Other
Other facts
- Ownership: Individuals
- Ownership type: Sole Proprietor
Price history
| Date | Event | Price |
|---|---|---|
| 10/6/2025 | Sold | $260,000$161/sqft |
Source: | ||
| 8/14/2025 | Pending sale | $260,000$161/sqft |
Source: | ||
| 8/8/2025 | Price change | $260,000-3.7%$161/sqft |
Source: | ||
| 8/6/2025 | Price change | $270,000-1.8%$167/sqft |
Source: | ||
| 8/4/2025 | Price change | $274,950-3.5%$171/sqft |
Source: | ||
Public tax history
| Year | Property taxes | Tax assessment |
|---|---|---|
| 2025 | $2,665 +20% | $227,800 +20% |
| 2024 | $2,221 +32.6% | $189,800 +28.1% |
| 2023 | $1,675 +16.3% | $148,200 +16.3% |
Find assessor info on the county website
Neighborhood: 23860
Nearby schools
GreatSchools rating
- 4/10Harry E. James Elementary SchoolGrades: K-5Distance: 1.5 mi
- 2/10Carter G. Woodson Middle SchoolGrades: 6-8Distance: 1.7 mi
- 2/10Hopewell High SchoolGrades: 9-12Distance: 0.8 mi
Schools provided by the listing agent
- Elementary: Copeland
- Middle: Carter G. Woodson
- High: Hopewell
Source: CVRMLS. This data may not be complete. We recommend contacting the local school district to confirm school assignments for this home.
Get a cash offer in 3 minutes
Find out how much your home could sell for in as little as 3 minutes with a no-obligation cash offer.
Estimated market value
$261,900

