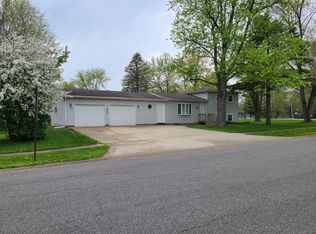Closed
Zestimate®
$270,000
637 Joe Martin Rd, Lowell, IN 46356
3beds
1,344sqft
Single Family Residence
Built in 1973
0.26 Acres Lot
$270,000 Zestimate®
$201/sqft
$1,662 Estimated rent
Home value
$270,000
$254,000 - $286,000
$1,662/mo
Zestimate® history
Loading...
Owner options
Explore your selling options
What's special
Welcome to this incredible 3 bedroom home located in the heart of Lowell, boasting a PREMIUM location just walking distance to schools, parks, restaurants, and shopping!!! You are immediately greeting with beautiful curb appeal along with a spacious living room featuring original hardwood flooring, oversized custom window boasting lots of natural light, and an inviting eat-in kitchen. Kitchen has lots of cabinet and counter space, great dining room area, and a full newer stainless steel appliance package that STAYS!!! Primary bedroom and second bedroom are both great sizes and conveniently located next to a gorgeous full bath! LOWER LEVEL IS AMAZING, and PERFECT for ENTERTAINING... boasting BRAND NEW CARPETING, a second gathering room, a third bedroom, and laundry room area. Speaking of entertaining, you are going to LOVE hosting all of your friends and family with this OVERSIZED fully fenced in yard with a POOL, and deck perfect for relaxing after a long day!!! Competitive taxes, newer windows, and a charming community makes this home 'THE ONE'. MOVE-IN-READY, who's ready for your first pool party?!!!
Zillow last checked: 8 hours ago
Listing updated: November 18, 2025 at 05:11pm
Listed by:
Tiffany Dowling,
Keller Williams Preferred Real 708-798-1111,
Robert Szafranski,
Keller Williams Preferred Real
Bought with:
Bradley Ericks, RB18001373
Advanced Real Estate, LLC
Source: NIRA,MLS#: 826491
Facts & features
Interior
Bedrooms & bathrooms
- Bedrooms: 3
- Bathrooms: 1
- Full bathrooms: 1
Primary bedroom
- Area: 180
- Dimensions: 15.0 x 12.0
Bedroom 2
- Area: 108
- Dimensions: 12.0 x 9.0
Bedroom 3
- Description: New Carpeting
- Area: 180
- Dimensions: 15.0 x 12.0
Kitchen
- Area: 121
- Dimensions: 11.0 x 11.0
Living room
- Area: 204
- Dimensions: 17.0 x 12.0
Other
- Area: 99
- Dimensions: 11.0 x 9.0
Heating
- Forced Air, Natural Gas
Appliances
- Included: Dishwasher, Refrigerator, Microwave
- Laundry: Lower Level, Laundry Room
Features
- Eat-in Kitchen
- Basement: Crawl Space
- Has fireplace: No
Interior area
- Total structure area: 1,344
- Total interior livable area: 1,344 sqft
- Finished area above ground: 912
Property
Parking
- Total spaces: 1.5
- Parking features: Concrete, Garage Faces Front, Driveway
- Garage spaces: 1.5
- Has uncovered spaces: Yes
Features
- Levels: Tri-Level
- Patio & porch: Deck
- Exterior features: Rain Gutters
- Pool features: Above Ground
- Has view: Yes
- View description: Neighborhood, Trees/Woods
Lot
- Size: 0.26 Acres
- Features: Back Yard, Rectangular Lot, Front Yard
Details
- Parcel number: 451925307003000008
- Special conditions: None
Construction
Type & style
- Home type: SingleFamily
- Property subtype: Single Family Residence
Condition
- New construction: No
- Year built: 1973
Utilities & green energy
- Sewer: Public Sewer
- Water: Public
Community & neighborhood
Location
- Region: Lowell
- Subdivision: Woodland Manor 01
Other
Other facts
- Listing agreement: Exclusive Right To Sell
- Listing terms: Cash,VA Loan,FHA,Conventional
Price history
| Date | Event | Price |
|---|---|---|
| 11/18/2025 | Sold | $270,000+0.4%$201/sqft |
Source: | ||
| 10/24/2025 | Pending sale | $269,000$200/sqft |
Source: | ||
| 9/11/2025 | Price change | $269,000-0.3%$200/sqft |
Source: | ||
| 8/22/2025 | Listed for sale | $269,900-1.5%$201/sqft |
Source: | ||
| 8/22/2025 | Listing removed | $273,900$204/sqft |
Source: | ||
Public tax history
| Year | Property taxes | Tax assessment |
|---|---|---|
| 2024 | $1,921 +7.8% | $202,400 +5.4% |
| 2023 | $1,782 +17% | $192,100 +7% |
| 2022 | $1,524 +10.4% | $179,600 +16.3% |
Find assessor info on the county website
Neighborhood: 46356
Nearby schools
GreatSchools rating
- 6/10Three Creeks Elementary SchoolGrades: K-5Distance: 0.4 mi
- 7/10Lowell Middle SchoolGrades: 6-8Distance: 1.4 mi
- 9/10Lowell Senior High SchoolGrades: 9-12Distance: 1 mi

Get pre-qualified for a loan
At Zillow Home Loans, we can pre-qualify you in as little as 5 minutes with no impact to your credit score.An equal housing lender. NMLS #10287.
