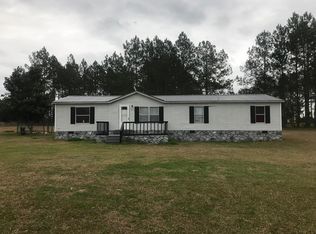Best kept secret in Grady County! Want your own slice of paradise? This beautiful, immaculate, 3 bedroom/2 bath home has everything you need. Enter the home from the front through the foyer, large chef's kitchen with ample cabinetry is open to the family room, office & dining room. Split bedroom floorplan, updated master bath in master suite, covered back porch that overlooks the beautiful property and leads to the separate deck surrounding the above ground gorgeous pool. What more could you want? How about a detached 2 car carport, a perfect place to garden in the backyard next to the newly constructed & oversized 2 bay metal barn/garage that is perfect for a workshop, lawn equipment or all the toys your man might have. The setting is absolutely gorgeous, with pines, fruit trees and the privacy of 3 acres. The metal roof is only 5 years old and the home is permanently affixed to the property with a permanent foundation ready for you if you need financing. What are you waiting for? Call today for your own private showing!
This property is off market, which means it's not currently listed for sale or rent on Zillow. This may be different from what's available on other websites or public sources.
