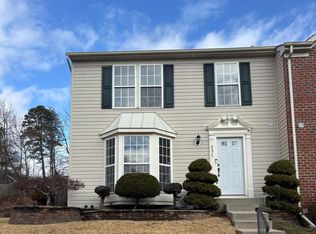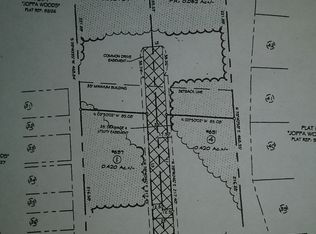Sold for $570,000 on 05/16/24
$570,000
637 Trimble Rd, Joppa, MD 21085
4beds
2,370sqft
Single Family Residence
Built in 2022
0.42 Acres Lot
$583,700 Zestimate®
$241/sqft
$2,993 Estimated rent
Home value
$583,700
$555,000 - $613,000
$2,993/mo
Zestimate® history
Loading...
Owner options
Explore your selling options
What's special
Welcome to this stunning, pristine home ideally situated just a stone's throw away from the convenience of Interstate 95. As you step inside, you're immediately embraced by the allure of wide plank luxury vinyl flooring and soaring 9-foot ceilings, creating an ambiance of expansive elegance. To the left, an inviting office/living space awaits, while to the right, an exquisite dining room sets the stage for memorable gatherings. The gourmet kitchen is a masterpiece, boasting 42-inch shaker slow-close cabinets, sleek granite countertops, a central island, and a convenient workstation, all complemented by stainless steel appliances, including a gas stove. Flowing effortlessly from the kitchen, the breakfast area and family room create an inviting space perfect for entertaining guests or simply unwinding with loved ones. Step outside onto the newly paved deck, extending your entertainment space for delightful family barbecues or lively gatherings with friends. Journeying to the second level, the primary bedroom exudes luxury with its cathedral-style ceiling, offering a spacious retreat to unwind. The spa-like primary bathroom features a double vanity and tastefully appointed neutral tile floors, accompanied by a generously sized walk-in closet. Three additional ample-sized bedrooms and a guest bathroom provide comfort and convenience for family and guests alike. The walk-out basement presents endless possibilities, ready to be transformed into a recreation room, theater room, gym, workshop, or any space your imagination desires. All of this awaits just moments away from Interstate 95, offering seamless access to shopping, dining, and entertainment venues. Don't let this opportunity slip away to make this extraordinary home yours.
Zillow last checked: 10 hours ago
Listing updated: May 17, 2024 at 11:10am
Listed by:
Colleen Smith 443-995-2409,
Long & Foster Real Estate, Inc.
Bought with:
Pilar F Ciaramello, 66015
Carr Realtors
Source: Bright MLS,MLS#: MDHR2029994
Facts & features
Interior
Bedrooms & bathrooms
- Bedrooms: 4
- Bathrooms: 3
- Full bathrooms: 2
- 1/2 bathrooms: 1
- Main level bathrooms: 1
Basement
- Area: 1260
Heating
- Heat Pump, Programmable Thermostat, Natural Gas
Cooling
- Central Air, Ceiling Fan(s), Electric
Appliances
- Included: Microwave, Dishwasher, Dryer, Exhaust Fan, Oven/Range - Gas, Range Hood, Refrigerator, Stainless Steel Appliance(s), Washer, Water Heater, Gas Water Heater
- Laundry: Has Laundry, Dryer In Unit, Upper Level, Washer In Unit, Laundry Room
Features
- Breakfast Area, Ceiling Fan(s), Combination Kitchen/Living, Combination Kitchen/Dining, Dining Area, Family Room Off Kitchen, Open Floorplan, Formal/Separate Dining Room, Kitchen - Gourmet, Kitchen - Table Space, Recessed Lighting, Bathroom - Stall Shower, Upgraded Countertops, Walk-In Closet(s), 9'+ Ceilings, Cathedral Ceiling(s), Dry Wall
- Flooring: Carpet, Luxury Vinyl, Tile/Brick
- Basement: Concrete,Walk-Out Access,Unfinished,Space For Rooms,Rough Bath Plumb,Exterior Entry,Interior Entry
- Number of fireplaces: 1
- Fireplace features: Gas/Propane
Interior area
- Total structure area: 3,630
- Total interior livable area: 2,370 sqft
- Finished area above ground: 2,370
- Finished area below ground: 0
Property
Parking
- Total spaces: 4
- Parking features: Garage Faces Side, Garage Door Opener, Storage, Inside Entrance, Oversized, Driveway, Attached
- Attached garage spaces: 2
- Uncovered spaces: 2
Accessibility
- Accessibility features: None
Features
- Levels: Three
- Stories: 3
- Pool features: None
Lot
- Size: 0.42 Acres
Details
- Additional structures: Above Grade, Below Grade
- Parcel number: 1301104756
- Zoning: R2
- Special conditions: Standard
Construction
Type & style
- Home type: SingleFamily
- Architectural style: Craftsman
- Property subtype: Single Family Residence
Materials
- Combination, Stone, Vinyl Siding
- Foundation: Concrete Perimeter, Slab
- Roof: Architectural Shingle
Condition
- Excellent
- New construction: No
- Year built: 2022
Utilities & green energy
- Sewer: Public Sewer
- Water: Public
Community & neighborhood
Location
- Region: Joppa
- Subdivision: None Available
Other
Other facts
- Listing agreement: Exclusive Right To Sell
- Ownership: Fee Simple
Price history
| Date | Event | Price |
|---|---|---|
| 5/16/2024 | Sold | $570,000-2.9%$241/sqft |
Source: | ||
| 4/14/2024 | Pending sale | $587,000$248/sqft |
Source: | ||
| 4/7/2024 | Listing removed | -- |
Source: | ||
| 3/19/2024 | Listed for sale | $587,000+12.9%$248/sqft |
Source: | ||
| 4/25/2022 | Sold | $520,000+4.2%$219/sqft |
Source: | ||
Public tax history
| Year | Property taxes | Tax assessment |
|---|---|---|
| 2025 | $5,186 +4.2% | $475,867 +4.2% |
| 2024 | $4,976 +4.4% | $456,533 +4.4% |
| 2023 | $4,765 +756.7% | $437,200 +745.6% |
Find assessor info on the county website
Neighborhood: 21085
Nearby schools
GreatSchools rating
- 7/10Riverside Elementary SchoolGrades: PK-5Distance: 1.1 mi
- 4/10Magnolia Middle SchoolGrades: 6-8Distance: 1 mi
- 4/10Joppatowne High SchoolGrades: 9-12Distance: 0.3 mi
Schools provided by the listing agent
- District: Harford County Public Schools
Source: Bright MLS. This data may not be complete. We recommend contacting the local school district to confirm school assignments for this home.

Get pre-qualified for a loan
At Zillow Home Loans, we can pre-qualify you in as little as 5 minutes with no impact to your credit score.An equal housing lender. NMLS #10287.
Sell for more on Zillow
Get a free Zillow Showcase℠ listing and you could sell for .
$583,700
2% more+ $11,674
With Zillow Showcase(estimated)
$595,374
