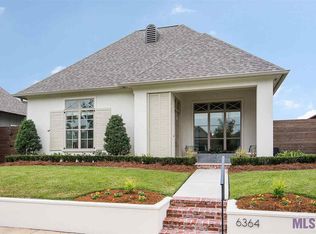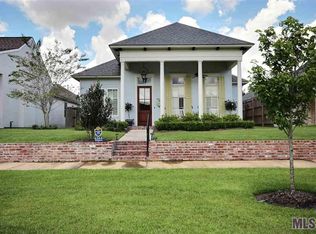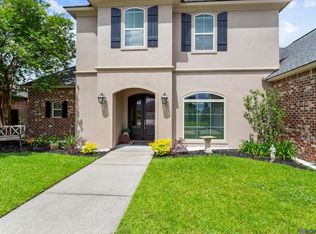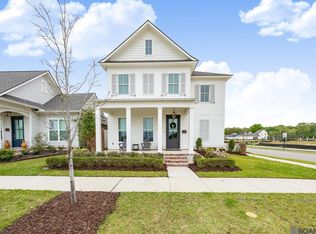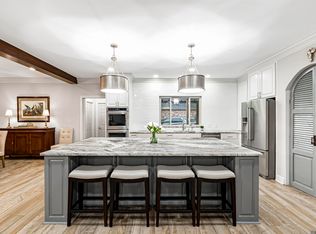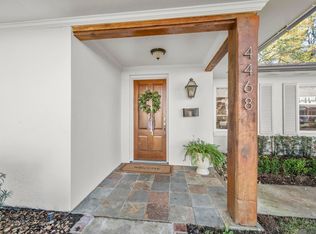MOTIVATED SELLER!! Buyer willing to provide funds for a 2/1 buydown, through preferred lender. Preferred lender also providing a $750 credit toward closing cost. The home was appraised pre-listing and is listed under appraisal. Discover luxury and character in this exceptional 4-bedroom, 3-bath home on a spacious corner lot in the coveted Audubon Square. A rare blend of industrial flair and cozy charm, this thoughtfully designed residence features a flowing, open layout, high-end finishes, and custom details throughout. The chef’s kitchen is a true standout boasting bespoke cabinetry and hardware, sleek stone countertops, a nugget ice maker and clever hidden storage. Adjacent, the dining area is anchored by a plush velvet banquette and a striking concrete fireplace with a reclaimed Cypress beam mantle—perfect for intimate dinners or entertaining guests. The expansive primary suite offers a tranquil retreat with a spa-inspired bathroom, complete with a soaking tub separate luxe shower, and a walk-in closet featuring custom built-ins. Step outside to your private oasis: a raised lap pool with wood decking, outdoor kitchen, fireplace, and a side courtyard ideal for all your entertaining needs. Additional highlights include awelcoming front porch, a rear-entry two car garage with built-in tool benches, and meticulous attention to every detail. Move-in ready and masterfully designed for bothcomfort and entertaining, this one-of-a-kind home is your opportunity to own a true gem in the City of St. George.
Pending
Price cut: $16.1K (11/17)
$598,950
6374 Muir St, Baton Rouge, LA 70817
4beds
2,646sqft
Est.:
Single Family Residence, Residential
Built in 2014
7,579.44 Square Feet Lot
$589,300 Zestimate®
$226/sqft
$42/mo HOA
What's special
Raised lap poolRear-entry two car garageHidden storageSide courtyardExpansive primary suiteLuxe showerPrivate oasis
- 221 days |
- 349 |
- 21 |
Zillow last checked: 8 hours ago
Listing updated: January 02, 2026 at 11:25am
Listed by:
Damon Matthews,
Dream Home Realty 225-341-2108
Source: ROAM MLS,MLS#: 2025011019
Facts & features
Interior
Bedrooms & bathrooms
- Bedrooms: 4
- Bathrooms: 3
- Full bathrooms: 3
Rooms
- Room types: Bathroom, Primary Bathroom, Bedroom, Primary Bedroom, Kitchen, Workshop
Primary bedroom
- Features: En Suite Bath, Ceiling 9ft Plus, Tray Ceiling(s), Walk-In Closet(s), Master Downstairs
- Level: First
- Area: 257.58
- Width: 15.9
Bedroom 1
- Level: First
- Area: 135.52
- Width: 12.1
Bedroom 2
- Level: First
- Area: 129.8
- Width: 11
Bedroom 3
- Level: First
- Area: 150.48
- Width: 13.2
Primary bathroom
- Features: Double Vanity, Walk-In Closet(s), Separate Shower, Soaking Tub
Kitchen
- Features: Granite Counters, Pantry
- Level: First
- Area: 160
- Dimensions: 16 x 10
Heating
- Central
Cooling
- Central Air, Ceiling Fan(s)
Appliances
- Included: Ice Maker, Gas Cooktop, Dishwasher, Disposal, Ice Machine, Microwave, Oven, Stainless Steel Appliance(s)
- Laundry: Inside, Washer/Dryer Hookups, Laundry Room
Features
- Ceiling 9'+, Crown Molding, Sound System, Primary Closet
- Flooring: Carpet, Ceramic Tile, Wood
- Has fireplace: Yes
- Fireplace features: Outside, Gas Log
Interior area
- Total structure area: 2,646
- Total interior livable area: 2,646 sqft
Property
Parking
- Parking features: Garage, Garage Door Opener
- Has garage: Yes
Features
- Stories: 1
- Patio & porch: Covered, Screened, Patio
- Exterior features: Outdoor Grill, Outdoor Kitchen, Courtyard, Rain Gutters, Wet Bar
- Has private pool: Yes
- Pool features: In Ground, Therapeutic Pool
- Fencing: Privacy,Wood
Lot
- Size: 7,579.44 Square Feet
- Dimensions: 190 x 65 x 165 x 42
- Features: Corner Lot, Rectangular Lot, Landscaped
Details
- Additional structures: Workshop
- Parcel number: 02671700
- Special conditions: Standard
- Other equipment: Generator
Construction
Type & style
- Home type: SingleFamily
- Architectural style: French
- Property subtype: Single Family Residence, Residential
Materials
- Wood Siding, Frame
- Foundation: Slab
- Roof: Shingle
Condition
- All Original
- New construction: No
- Year built: 2014
Details
- Builder name: Hillco Construction, LLC
Utilities & green energy
- Gas: Entergy
- Sewer: Public Sewer
- Water: Public
- Utilities for property: Cable Connected
Community & HOA
Community
- Security: Security System, Smoke Detector(s)
- Subdivision: Audubon Square
HOA
- Has HOA: Yes
- Services included: Maint Subd Entry HOA
- HOA fee: $500 annually
Location
- Region: Baton Rouge
Financial & listing details
- Price per square foot: $226/sqft
- Tax assessed value: $603,300
- Annual tax amount: $6,086
- Price range: $599K - $599K
- Date on market: 6/12/2025
- Listing terms: Cash,Conventional,FHA,Private Financing Available,VA Loan
Estimated market value
$589,300
$560,000 - $619,000
$2,405/mo
Price history
Price history
| Date | Event | Price |
|---|---|---|
| 1/2/2026 | Pending sale | $598,950$226/sqft |
Source: | ||
| 11/17/2025 | Price change | $598,950-2.6%$226/sqft |
Source: | ||
| 10/22/2025 | Price change | $615,000-1.6%$232/sqft |
Source: | ||
| 8/12/2025 | Price change | $625,000-2%$236/sqft |
Source: | ||
| 8/2/2025 | Price change | $638,000-0.2%$241/sqft |
Source: | ||
Public tax history
Public tax history
| Year | Property taxes | Tax assessment |
|---|---|---|
| 2024 | $6,086 +56.1% | $60,330 +47.7% |
| 2023 | $3,897 +3.3% | $40,850 |
| 2022 | $3,773 +2% | $40,850 |
Find assessor info on the county website
BuyAbility℠ payment
Est. payment
$2,959/mo
Principal & interest
$2323
Property taxes
$384
Other costs
$252
Climate risks
Neighborhood: Shenandoah
Nearby schools
GreatSchools rating
- 8/10Shenandoah Elementary SchoolGrades: PK-5Distance: 0.3 mi
- 6/10Woodlawn Middle SchoolGrades: 6-8Distance: 0.9 mi
- 3/10Woodlawn High SchoolGrades: 9-12Distance: 1.4 mi
Schools provided by the listing agent
- District: East Baton Rouge
Source: ROAM MLS. This data may not be complete. We recommend contacting the local school district to confirm school assignments for this home.
- Loading
