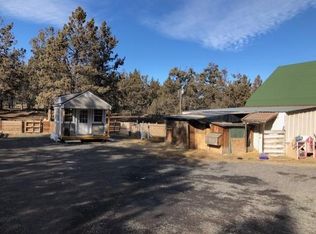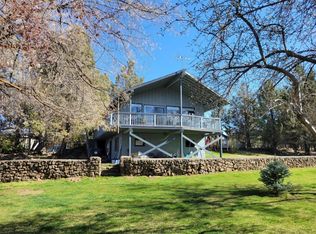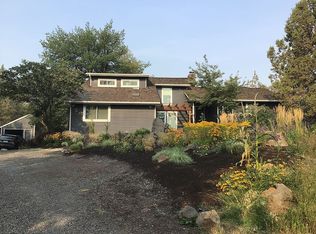Welcome to the country while living outside city limits. This 17+ acres is a beautiful private piece of land with barn, home and pastures waiting for your family and animals to enjoy. There may be potential opportunity to subdivide with a change in zone. Lots of options on this rustic beauty. The property is being sold as is and is currently used as an adult foster care facility. The home is available to purchase with the business. CLA.
This property is off market, which means it's not currently listed for sale or rent on Zillow. This may be different from what's available on other websites or public sources.


