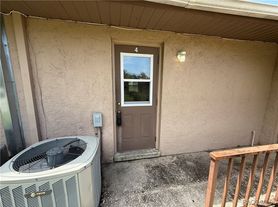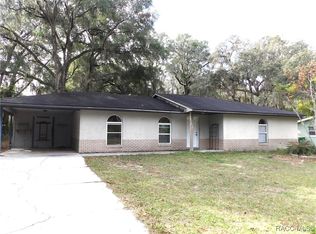Move in ready and new construction. Open concept plan, luxury vinyl plank flooring, with vaulted ceilings. Kitchen features granite countertops, soft close
maple cabinets. Master has walk-in-closet and ensuite with tub/shower combo.
2 car garage. Minutes from downtown Inverness in the desirable south Highlands neighborhood. Shopping, restaraunts, schools, lakes, Withlacoochee Rails to Trails, hospital and more.
Renter responsible for electric, cable, internet. Pets are considered. No smoking in house. One year minimum lease. First, last and security is required to move in. Owner will consider lower monthly payment for multi year leases. Must fill out application to rent. Renter must maintain lawn.
House for rent
Accepts Zillow applications
$1,700/mo
6375 E Gentry St, Inverness, FL 34452
3beds
1,357sqft
Price may not include required fees and charges.
Single family residence
Available now
Cats, small dogs OK
Central air
In unit laundry
Attached garage parking
What's special
Granite countertopsOpen concept planVaulted ceilingsMaster has walk-in-closet
- 65 days |
- -- |
- -- |
Zillow last checked: 10 hours ago
Listing updated: January 26, 2026 at 10:39pm
Travel times
Facts & features
Interior
Bedrooms & bathrooms
- Bedrooms: 3
- Bathrooms: 2
- Full bathrooms: 2
Cooling
- Central Air
Appliances
- Included: Dishwasher, Dryer, Washer
- Laundry: In Unit
Features
- Walk In Closet
Interior area
- Total interior livable area: 1,357 sqft
Property
Parking
- Parking features: Attached, Off Street
- Has attached garage: Yes
- Details: Contact manager
Features
- Exterior features: Cable not included in rent, Electricity not included in rent, Internet not included in rent, Walk In Closet
Details
- Parcel number: 20E19S290010033000300
Construction
Type & style
- Home type: SingleFamily
- Property subtype: Single Family Residence
Community & HOA
Location
- Region: Inverness
Financial & listing details
- Lease term: 1 Year
Price history
| Date | Event | Price |
|---|---|---|
| 12/16/2025 | Price change | $1,700-8.1%$1/sqft |
Source: Zillow Rentals Report a problem | ||
| 11/24/2025 | Listed for rent | $1,850+2.8%$1/sqft |
Source: Zillow Rentals Report a problem | ||
| 7/22/2023 | Listing removed | -- |
Source: Zillow Rentals Report a problem | ||
| 7/3/2023 | Price change | $1,800-5.3%$1/sqft |
Source: Zillow Rentals Report a problem | ||
| 6/20/2023 | Price change | $1,900-5%$1/sqft |
Source: Zillow Rentals Report a problem | ||
Neighborhood: 34452
Nearby schools
GreatSchools rating
- 6/10Pleasant Grove Elementary SchoolGrades: PK-5Distance: 1.6 mi
- NACitrus Virtual Instruction ProgramGrades: K-12Distance: 2 mi
- 4/10Citrus High SchoolGrades: 9-12Distance: 1.8 mi

