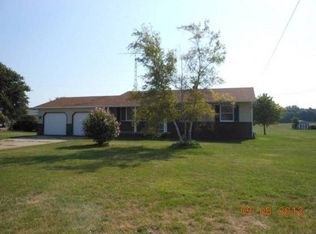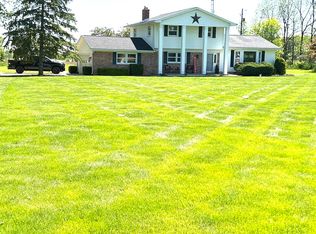Sold for $350,000
$350,000
6375 S Byron Rd, Durand, MI 48429
3beds
2,350sqft
Single Family Residence
Built in 1970
1 Acres Lot
$360,900 Zestimate®
$149/sqft
$2,297 Estimated rent
Home value
$360,900
$343,000 - $379,000
$2,297/mo
Zestimate® history
Loading...
Owner options
Explore your selling options
What's special
Beautiful, country home is ready for a new family to enjoy! Offers 3 bedrooms, 2 full & 1 half baths, spacious Living Room, Family Room with fireplace. Great eat in kitchen with plenty of storage and opens to the back patio. Enclosed back porch offers wonderful views for relaxing. Full basement offers tremendous crafting, entertaining & storage opportunities! The BIG bonus is the 60x40 heated Pole Barn with half bath! Don’t miss your chance at this wonderful home!
Zillow last checked: 8 hours ago
Listing updated: September 21, 2025 at 06:00am
Listed by:
Kim Omer 989-723-7599,
Re/Max of Owosso
Bought with:
Edward Roberts, 6501373542
KNE Realty 360, Inc
Source: MiRealSource,MLS#: 50181860 Originating MLS: Greater Shiawassee Association of REALTORS
Originating MLS: Greater Shiawassee Association of REALTORS
Facts & features
Interior
Bedrooms & bathrooms
- Bedrooms: 3
- Bathrooms: 3
- Full bathrooms: 2
- 1/2 bathrooms: 1
Bedroom 1
- Features: Carpet
- Level: Upper
- Area: 208
- Dimensions: 16 x 13
Bedroom 2
- Features: Carpet
- Level: Upper
- Area: 156
- Dimensions: 13 x 12
Bedroom 3
- Features: Carpet
- Level: Upper
- Area: 130
- Dimensions: 13 x 10
Bathroom 1
- Level: Upper
Bathroom 2
- Level: Upper
Dining room
- Features: Wood
- Level: Entry
- Area: 195
- Dimensions: 15 x 13
Family room
- Features: Wood
- Level: Entry
- Area: 322
- Dimensions: 23 x 14
Kitchen
- Features: Laminate
- Level: Entry
- Area: 117
- Dimensions: 13 x 9
Living room
- Features: Laminate
- Level: Entry
- Area: 240
- Dimensions: 20 x 12
Heating
- Forced Air, Natural Gas
Cooling
- Ceiling Fan(s), Central Air
Appliances
- Laundry: Entry
Features
- Flooring: Carpet, Laminate, Wood
- Basement: Full,Partially Finished
- Number of fireplaces: 1
- Fireplace features: Family Room, Gas
Interior area
- Total structure area: 3,296
- Total interior livable area: 2,350 sqft
- Finished area above ground: 2,064
- Finished area below ground: 286
Property
Parking
- Total spaces: 2
- Parking features: Attached
- Attached garage spaces: 2
Accessibility
- Accessibility features: Accessible Stairway, Stair Lift
Features
- Levels: Two
- Stories: 2
- Frontage type: Road
- Frontage length: 132
Lot
- Size: 1 Acres
- Dimensions: 132 x 330
Details
- Parcel number: 01224100012
- Special conditions: Private
Construction
Type & style
- Home type: SingleFamily
- Architectural style: Colonial
- Property subtype: Single Family Residence
Materials
- Brick, Vinyl Siding
- Foundation: Basement
Condition
- New construction: No
- Year built: 1970
Utilities & green energy
- Sewer: Septic Tank
- Water: Private Well
Community & neighborhood
Location
- Region: Durand
- Subdivision: Na
Other
Other facts
- Listing agreement: Exclusive Right To Sell
- Listing terms: Cash,Conventional,FHA,VA Loan,USDA Loan
- Road surface type: Paved
Price history
| Date | Event | Price |
|---|---|---|
| 9/14/2025 | Sold | $350,000$149/sqft |
Source: | ||
| 9/5/2025 | Pending sale | $350,000$149/sqft |
Source: | ||
| 7/16/2025 | Listed for sale | $350,000-4.1%$149/sqft |
Source: | ||
| 7/1/2025 | Listing removed | $364,900$155/sqft |
Source: | ||
| 6/13/2025 | Price change | $364,900-2%$155/sqft |
Source: | ||
Public tax history
| Year | Property taxes | Tax assessment |
|---|---|---|
| 2025 | -- | $159,300 +8.8% |
| 2024 | $302 +27% | $146,400 +9.7% |
| 2023 | $237 -94.1% | $133,500 +13.4% |
Find assessor info on the county website
Neighborhood: 48429
Nearby schools
GreatSchools rating
- 5/10Robert Kerr SchoolGrades: 2-5Distance: 1.7 mi
- 6/10Durand Middle SchoolGrades: 6-8Distance: 1.9 mi
- 7/10Durand Area High SchoolGrades: 9-12Distance: 1.8 mi
Schools provided by the listing agent
- District: Durand Area Schools
Source: MiRealSource. This data may not be complete. We recommend contacting the local school district to confirm school assignments for this home.
Get a cash offer in 3 minutes
Find out how much your home could sell for in as little as 3 minutes with a no-obligation cash offer.
Estimated market value$360,900
Get a cash offer in 3 minutes
Find out how much your home could sell for in as little as 3 minutes with a no-obligation cash offer.
Estimated market value
$360,900

