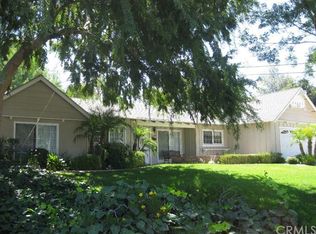Sold for $710,000
Listing Provided by:
ALEXIS SCHLATTMAN DRE #02120515 homes@opendoor.com,
OPENDOOR BROKERAGE INC.,
Co-Listing Agent: GABRIEL VALDEZ DRE #02061030 888-352-7075,
OPENDOOR BROKERAGE INC.
Bought with: GARVER LENDING SERVICES
$710,000
6376 Westview Dr, Riverside, CA 92506
3beds
1,490sqft
Single Family Residence
Built in 1960
9,583 Square Feet Lot
$704,100 Zestimate®
$477/sqft
$3,129 Estimated rent
Home value
$704,100
$634,000 - $782,000
$3,129/mo
Zestimate® history
Loading...
Owner options
Explore your selling options
What's special
Welcome to your dream home! This property features a cozy fireplace, perfect for chilly nights. The neutral color scheme complements any furniture, while the kitchen boasts stainless steel appliances and an elegant accent backsplash. The primary bathroom includes double sinks, ideal for busy mornings. Relax outdoors on the covered patio or take a swim in the private in-ground pool. The fenced-in backyard ensures privacy and security. Recent updates include partial flooring replacement. Don't miss out on this comfortable and stylish living environment. Your dream home awaits!
Zillow last checked: 8 hours ago
Listing updated: December 04, 2024 at 05:54pm
Listing Provided by:
ALEXIS SCHLATTMAN DRE #02120515 homes@opendoor.com,
OPENDOOR BROKERAGE INC.,
Co-Listing Agent: GABRIEL VALDEZ DRE #02061030 888-352-7075,
OPENDOOR BROKERAGE INC.
Bought with:
LISA DABNEY, DRE #01083581
GARVER LENDING SERVICES
Source: CRMLS,MLS#: IV24163734 Originating MLS: California Regional MLS
Originating MLS: California Regional MLS
Facts & features
Interior
Bedrooms & bathrooms
- Bedrooms: 3
- Bathrooms: 2
- Full bathrooms: 2
- Main level bathrooms: 2
- Main level bedrooms: 3
Primary bedroom
- Features: Main Level Primary
Bedroom
- Features: Bedroom on Main Level
Heating
- Central, Natural Gas
Cooling
- Central Air, Electric
Appliances
- Included: Dishwasher
- Laundry: Washer Hookup
Features
- Bedroom on Main Level, Main Level Primary
- Has fireplace: Yes
- Fireplace features: Gas
- Common walls with other units/homes: No Common Walls
Interior area
- Total interior livable area: 1,490 sqft
Property
Parking
- Total spaces: 2
- Parking features: Garage
- Attached garage spaces: 2
Accessibility
- Accessibility features: None
Features
- Levels: One
- Stories: 1
- Entry location: Ground Level
- Has private pool: Yes
- Pool features: Private
- Has view: Yes
- View description: None
Lot
- Size: 9,583 sqft
- Features: Desert Front
Details
- Parcel number: 252202005
- Zoning: R1080
- Special conditions: Standard
Construction
Type & style
- Home type: SingleFamily
- Property subtype: Single Family Residence
Materials
- Wood Siding
- Roof: Asphalt,Shingle
Condition
- New construction: No
- Year built: 1960
Utilities & green energy
- Sewer: Public Sewer
- Water: Public
Community & neighborhood
Community
- Community features: Sidewalks
Location
- Region: Riverside
Other
Other facts
- Listing terms: Cash,Conventional
Price history
| Date | Event | Price |
|---|---|---|
| 9/13/2024 | Sold | $710,000-1.4%$477/sqft |
Source: | ||
| 8/16/2024 | Pending sale | $720,000$483/sqft |
Source: | ||
| 8/8/2024 | Listed for sale | $720,000+100%$483/sqft |
Source: | ||
| 2/11/2016 | Sold | $360,000+1.5%$242/sqft |
Source: Public Record Report a problem | ||
| 1/27/2016 | Pending sale | $354,777$238/sqft |
Source: EGA Homes #IG15189765 Report a problem | ||
Public tax history
| Year | Property taxes | Tax assessment |
|---|---|---|
| 2025 | $7,935 +71.4% | $710,000 +69.9% |
| 2024 | $4,629 +0.4% | $417,805 +2% |
| 2023 | $4,609 +1.9% | $409,614 +2% |
Find assessor info on the county website
Neighborhood: Canyon Crest
Nearby schools
GreatSchools rating
- 7/10Castle View Elementary SchoolGrades: K-6Distance: 0.4 mi
- 3/10Matthew Gage Middle SchoolGrades: 7-8Distance: 1.8 mi
- 7/10Polytechnic High SchoolGrades: 9-12Distance: 1.8 mi
Schools provided by the listing agent
- Elementary: Castle View
- Middle: Matthew Gage
- High: Polytechnic
Source: CRMLS. This data may not be complete. We recommend contacting the local school district to confirm school assignments for this home.
Get a cash offer in 3 minutes
Find out how much your home could sell for in as little as 3 minutes with a no-obligation cash offer.
Estimated market value$704,100
Get a cash offer in 3 minutes
Find out how much your home could sell for in as little as 3 minutes with a no-obligation cash offer.
Estimated market value
$704,100
