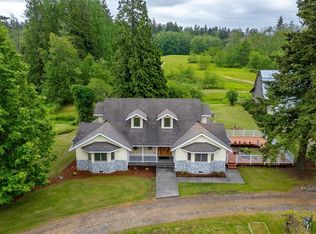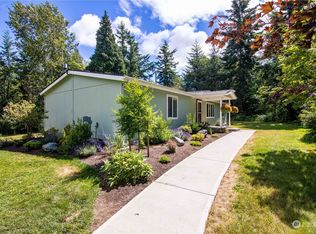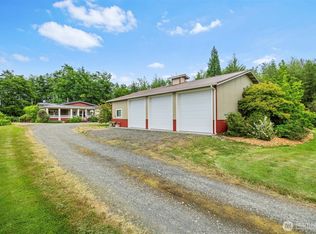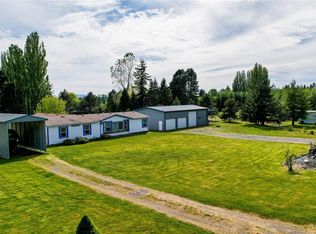Sold
Listed by:
Jacob Hovenier,
Weichert Realtors Vanson Assoc,
Jacob Endemano,
Weichert Realtors Vanson Assoc
Bought with: NextHome Northwest Living
$1,250,000
6379 Elder Road, Ferndale, WA 98248
3beds
3,992sqft
Single Family Residence
Built in 2008
39.22 Acres Lot
$1,250,100 Zestimate®
$313/sqft
$4,635 Estimated rent
Home value
$1,250,100
$1.19M - $1.33M
$4,635/mo
Zestimate® history
Loading...
Owner options
Explore your selling options
What's special
Private luxury custom home on 39 plus acres near Ferndale. Perfect for entertaining with custom height ceilings, hardwood floors, stainless steel appliances and extraordinary open floor plan. Primary suite includes two en-suite bathrooms and large walk-in closets. No expense was spared in construction. Features include 100-year roof, central AC, 9000 watt generator and beautiful craftsmanship throughout. Detached 35’ x 60’ pole building is close to main house. The tranquility and privacy is unrivaled in Whatcom County. County zoning of land indicates this property can be subdivided or have additional homes. Carpet and Road upgrade credit available. This is truly a private, beautiful legacy estate only a short distance from city amenities.
Zillow last checked: 8 hours ago
Listing updated: January 11, 2026 at 04:03am
Listed by:
Jacob Hovenier,
Weichert Realtors Vanson Assoc,
Jacob Endemano,
Weichert Realtors Vanson Assoc
Bought with:
Sean G. Hackney, 26167
NextHome Northwest Living
Source: NWMLS,MLS#: 2357721
Facts & features
Interior
Bedrooms & bathrooms
- Bedrooms: 3
- Bathrooms: 4
- Full bathrooms: 2
- 3/4 bathrooms: 2
- Main level bathrooms: 4
- Main level bedrooms: 3
Primary bedroom
- Level: Main
Bedroom
- Level: Main
Bedroom
- Level: Main
Bathroom full
- Level: Main
Bathroom full
- Level: Main
Bathroom three quarter
- Level: Main
Bathroom three quarter
- Level: Main
Other
- Level: Main
Den office
- Level: Main
Den office
- Level: Main
Entry hall
- Level: Main
Great room
- Level: Main
Kitchen without eating space
- Level: Main
Living room
- Level: Main
Utility room
- Level: Main
Heating
- Fireplace, Heat Pump, High Efficiency (Unspecified), Hot Water Recirc Pump, Electric, Propane
Cooling
- Central Air, High Efficiency (Unspecified)
Appliances
- Included: Dishwasher(s), Double Oven, Dryer(s), Microwave(s), Refrigerator(s), Stove(s)/Range(s), Washer(s), Water Heater: On Demand
Features
- Bath Off Primary, Central Vacuum, Ceiling Fan(s), Dining Room, Loft, Walk-In Pantry
- Flooring: Ceramic Tile, Hardwood, Stone, Carpet
- Doors: French Doors
- Windows: Double Pane/Storm Window
- Number of fireplaces: 1
- Fireplace features: Wood Burning, Main Level: 1, Fireplace
Interior area
- Total structure area: 3,992
- Total interior livable area: 3,992 sqft
Property
Parking
- Total spaces: 2
- Parking features: Driveway, Attached Garage, RV Parking
- Attached garage spaces: 2
Features
- Levels: One
- Stories: 1
- Entry location: Main
- Patio & porch: Bath Off Primary, Built-In Vacuum, Ceiling Fan(s), Double Pane/Storm Window, Dining Room, Fireplace, French Doors, Loft, Vaulted Ceiling(s), Walk-In Closet(s), Walk-In Pantry, Water Heater
- Has view: Yes
- View description: Territorial
Lot
- Size: 39.22 Acres
- Features: Dead End Street, Secluded, Value In Land, Cable TV, Deck, Fenced-Partially, Gated Entry, High Speed Internet, Outbuildings, Patio, Propane, RV Parking, Shop, Sprinkler System
- Topography: Level,Partial Slope,Rolling
- Residential vegetation: Brush, Fruit Trees, Garden Space, Wooded
Details
- Parcel number: 3901154753400000
- Special conditions: Standard
Construction
Type & style
- Home type: SingleFamily
- Property subtype: Single Family Residence
Materials
- Cement Planked, Stone, Wood Siding, Cement Plank
- Foundation: Poured Concrete
- Roof: Composition
Condition
- Year built: 2008
Utilities & green energy
- Electric: Company: PSE
- Sewer: Septic Tank
- Water: Individual Well
- Utilities for property: Starlink Or Other Wireless
Community & neighborhood
Location
- Region: Ferndale
- Subdivision: Ferndale
Other
Other facts
- Listing terms: Cash Out,Conventional
- Road surface type: Dirt
- Cumulative days on market: 211 days
Price history
| Date | Event | Price |
|---|---|---|
| 12/11/2025 | Sold | $1,250,000-21.9%$313/sqft |
Source: | ||
| 11/7/2025 | Pending sale | $1,600,000$401/sqft |
Source: | ||
| 10/27/2025 | Price change | $1,600,000-13.5%$401/sqft |
Source: | ||
| 8/14/2025 | Price change | $1,850,000-7.5%$463/sqft |
Source: | ||
| 4/10/2025 | Listed for sale | $2,000,000-37.5%$501/sqft |
Source: | ||
Public tax history
| Year | Property taxes | Tax assessment |
|---|---|---|
| 2024 | $9,977 +9.5% | $1,203,087 +0% |
| 2023 | $9,112 -6.5% | $1,203,039 +9.7% |
| 2022 | $9,748 +30.8% | $1,096,634 +46.4% |
Find assessor info on the county website
Neighborhood: 98248
Nearby schools
GreatSchools rating
- 4/10Eagleridge Elementary SchoolGrades: K-5Distance: 1.9 mi
- 5/10Horizon Middle SchoolGrades: 6-8Distance: 1.8 mi
- 5/10Ferndale High SchoolGrades: 9-12Distance: 3.5 mi

Get pre-qualified for a loan
At Zillow Home Loans, we can pre-qualify you in as little as 5 minutes with no impact to your credit score.An equal housing lender. NMLS #10287.



