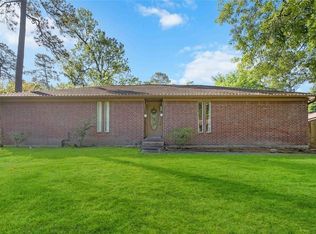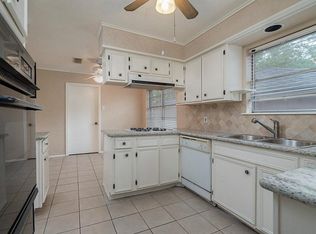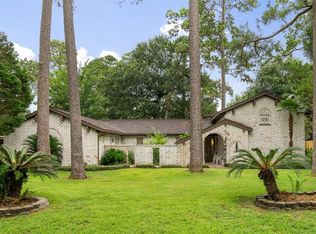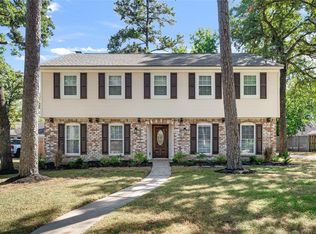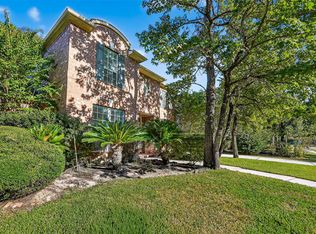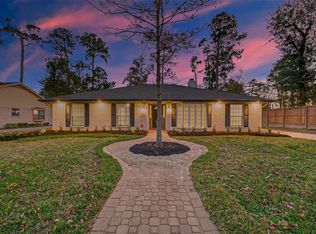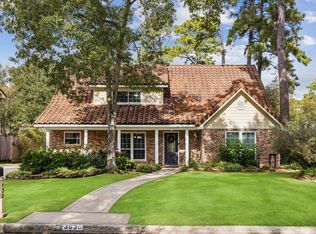Beautifully updated, unique home with major structural upgrades, HUGE YARD, a generator & a new 2024 roof (featuring a 40-year transferable warranty) is move-in ready! Primary bedroom has a convenient entry to backyard & a GLORIOUSLY upgraded bathroom. Large soaking tub. Giant walk-in, glass shower. Detached garage even includes it's own A/C system & a separate electric meter. STUNNING, spacious yard w gazebo, swing, large storage shed & brick path will WOW you. Home underwent a complete, modern remodel in 2018–2019 with additional updates completed in 2024. Tankless water heater installed in 2019. Motion-activated lighting along the long driveway & backyard are fully functional. New sprinkler controller is installed in the garage; however, the sprinkler system is currently non-operational. Sewer line from back door to street was fully replaced in 2018. This home offers extensive mechanical and structure. Quick access to Houston/Woodlands & Old Town Spring
For sale
Price cut: $4K (12/5)
$349,999
638 Andover St, Spring, TX 77373
3beds
2,703sqft
Est.:
Single Family Residence
Built in 1971
0.36 Acres Lot
$345,200 Zestimate®
$129/sqft
$-- HOA
What's special
Huge yardGloriously upgraded bathroomLarge soaking tubBeautifully updated unique home
- 54 days |
- 303 |
- 30 |
Zillow last checked: 8 hours ago
Listing updated: January 17, 2026 at 01:08pm
Listed by:
Leticia Salazar TREC #0686327 832-703-9007,
Coldwell Banker Realty - The Woodlands
Source: HAR,MLS#: 34655923
Tour with a local agent
Facts & features
Interior
Bedrooms & bathrooms
- Bedrooms: 3
- Bathrooms: 3
- Full bathrooms: 2
- 1/2 bathrooms: 1
Primary bathroom
- Features: Primary Bath: Separate Shower
Heating
- Electric
Cooling
- Electric
Appliances
- Included: Disposal, Electric Oven, Microwave, Electric Cooktop, Dishwasher
- Laundry: Gas Dryer Hookup, Washer Hookup
Features
- All Bedrooms Down
- Number of fireplaces: 1
- Fireplace features: Gas
Interior area
- Total structure area: 2,703
- Total interior livable area: 2,703 sqft
Property
Parking
- Total spaces: 2
- Parking features: Detached
- Garage spaces: 2
Features
- Stories: 1
Lot
- Size: 0.36 Acres
- Features: Subdivided, 0 Up To 1/4 Acre
Details
- Parcel number: 0983860000166
Construction
Type & style
- Home type: SingleFamily
- Architectural style: Traditional
- Property subtype: Single Family Residence
Materials
- Brick, Cement Siding
- Foundation: Slab
- Roof: Composition
Condition
- New construction: No
- Year built: 1971
Utilities & green energy
- Sewer: Public Sewer
- Water: Public
Community & HOA
Community
- Subdivision: North Hill Estates Sec 02
Location
- Region: Spring
Financial & listing details
- Price per square foot: $129/sqft
- Tax assessed value: $348,996
- Annual tax amount: $7,389
- Date on market: 12/5/2025
Estimated market value
$345,200
$328,000 - $362,000
$2,494/mo
Price history
Price history
| Date | Event | Price |
|---|---|---|
| 12/5/2025 | Price change | $349,999-1.1%$129/sqft |
Source: | ||
| 7/1/2025 | Price change | $354,000-1.5%$131/sqft |
Source: | ||
| 5/21/2025 | Listed for sale | $359,499+99.7%$133/sqft |
Source: | ||
| 11/2/2011 | Sold | -- |
Source: Agent Provided Report a problem | ||
| 7/12/2011 | Price change | $180,000-5.3%$67/sqft |
Source: RE/MAX VINTAGE #7630419 Report a problem | ||
Public tax history
Public tax history
| Year | Property taxes | Tax assessment |
|---|---|---|
| 2025 | -- | $348,996 +3.4% |
| 2024 | $334 | $337,644 +2% |
| 2023 | -- | $331,034 +9.7% |
Find assessor info on the county website
BuyAbility℠ payment
Est. payment
$2,308/mo
Principal & interest
$1676
Property taxes
$510
Home insurance
$122
Climate risks
Neighborhood: North Hill Estate
Nearby schools
GreatSchools rating
- 7/10Ginger Mcnabb Elementary SchoolGrades: PK-5Distance: 0.5 mi
- 4/10Twin Creeks Middle SchoolGrades: 6-8Distance: 1.7 mi
- 2/10Spring High SchoolGrades: 9-12Distance: 0.5 mi
Schools provided by the listing agent
- Elementary: Ginger Mcnabb Elementary School
- Middle: Twin Creeks Middle School
- High: Spring High School
Source: HAR. This data may not be complete. We recommend contacting the local school district to confirm school assignments for this home.
- Loading
- Loading
