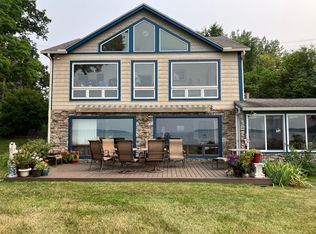Closed
Listed by:
Jessica Bridge,
Element Real Estate Cell:802-233-9817
Bought with: KW Vermont
$680,000
638 Bay Road, Shelburne, VT 05482
2beds
894sqft
Single Family Residence
Built in 2010
0.26 Acres Lot
$680,400 Zestimate®
$761/sqft
$2,395 Estimated rent
Home value
$680,400
$626,000 - $742,000
$2,395/mo
Zestimate® history
Loading...
Owner options
Explore your selling options
What's special
Right on the water. Zero pretense. Built in 2010 and tucked along Shelburne Bay, this sharp, energy-efficient home delivers front-row lake access with 77 feet of owned frontage. The connection to the lake is immediate and immersive. The white cedar shakes nod to classic New England waterfront design. Inside, the home was purpose-built to frame the view—oversized north-facing windows draw the lake in, and the layout keeps your attention exactly where it belongs: on the water. Walls of glass offer sweeping views from nearly every room and spotlight the bay’s stunning sunsets each evening. The interior is clean and intuitive, with thoughtful updates throughout and 5-star energy-rated efficiency, including mini-splits for year-round comfort. Every inch is intentional—high-performing without trying too hard. The deck extends your living space outdoors, practically hovering over the lake. Seasonal water-level changes create a dynamic shoreline, drawing in herons, eagles, and other birdlife. A summer half-bath and exterior storage make lake days easy—just grab your paddleboard and go. You're less than a mile to Shelburne Bay Park and minutes from Shelburne Farms. Under 15 minutes to Burlington, UVM Medical Center, and the airport. It’s rare to find a home this close to the lake with this kind of access and this kind of vibe. Not remote. Not oversized. Just the right mix of simplicity, style, and shoreline.
Zillow last checked: 8 hours ago
Listing updated: July 25, 2025 at 09:28am
Listed by:
Jessica Bridge,
Element Real Estate Cell:802-233-9817
Bought with:
Wen K Dong
KW Vermont
Source: PrimeMLS,MLS#: 5042527
Facts & features
Interior
Bedrooms & bathrooms
- Bedrooms: 2
- Bathrooms: 3
- Full bathrooms: 1
- 1/2 bathrooms: 2
Heating
- Natural Gas, Hot Water, Zoned, Radiant
Cooling
- Mini Split
Appliances
- Included: Dishwasher, Dryer, Microwave, Electric Range, Refrigerator, Washer, Electric Water Heater, Owned Water Heater, Tank Water Heater
Features
- Ceiling Fan(s), Living/Dining, Natural Light, Natural Woodwork
- Flooring: Hardwood, Tile
- Basement: Finished,Full,Interior Stairs,Walkout,Walk-Out Access
Interior area
- Total structure area: 942
- Total interior livable area: 894 sqft
- Finished area above ground: 375
- Finished area below ground: 519
Property
Parking
- Parking features: Crushed Stone, Gravel, Driveway
- Has uncovered spaces: Yes
Accessibility
- Accessibility features: Hard Surface Flooring
Features
- Levels: One,Walkout Lower Level
- Stories: 1
- Exterior features: Boat Slip/Dock, Deck
- Has view: Yes
- View description: Water, Lake, Mountain(s)
- Has water view: Yes
- Water view: Water,Lake
- Waterfront features: Waterfront
- Body of water: Shelburne Bay
- Frontage length: Water frontage: 77,Road frontage: 75
Lot
- Size: 0.26 Acres
- Features: Views, Near Railroad
Details
- Parcel number: 58218310203
- Zoning description: Residential
Construction
Type & style
- Home type: SingleFamily
- Architectural style: Bungalow,Cottage/Camp
- Property subtype: Single Family Residence
Materials
- Wood Frame, Cedar Exterior, Shingle Siding
- Foundation: Concrete
- Roof: Asphalt Shingle
Condition
- New construction: No
- Year built: 2010
Utilities & green energy
- Electric: Circuit Breakers
- Sewer: Public Sewer
- Utilities for property: Cable Available, Phone Available
Community & neighborhood
Security
- Security features: Carbon Monoxide Detector(s), Smoke Detector(s)
Location
- Region: Shelburne
Other
Other facts
- Road surface type: Paved
Price history
| Date | Event | Price |
|---|---|---|
| 7/24/2025 | Sold | $680,000-6.2%$761/sqft |
Source: | ||
| 7/7/2025 | Contingent | $725,000$811/sqft |
Source: | ||
| 6/18/2025 | Price change | $725,000-5.7%$811/sqft |
Source: | ||
| 5/22/2025 | Listed for sale | $769,000-19%$860/sqft |
Source: | ||
| 10/14/2024 | Listing removed | $949,000$1,062/sqft |
Source: | ||
Public tax history
| Year | Property taxes | Tax assessment |
|---|---|---|
| 2024 | -- | $401,100 |
| 2023 | -- | $401,100 |
| 2022 | -- | $401,100 |
Find assessor info on the county website
Neighborhood: 05482
Nearby schools
GreatSchools rating
- 8/10Shelburne Community SchoolGrades: PK-8Distance: 1.4 mi
- 10/10Champlain Valley Uhsd #15Grades: 9-12Distance: 7 mi
Schools provided by the listing agent
- High: Champlain Valley UHSD #15
- District: Chittenden South
Source: PrimeMLS. This data may not be complete. We recommend contacting the local school district to confirm school assignments for this home.

Get pre-qualified for a loan
At Zillow Home Loans, we can pre-qualify you in as little as 5 minutes with no impact to your credit score.An equal housing lender. NMLS #10287.
