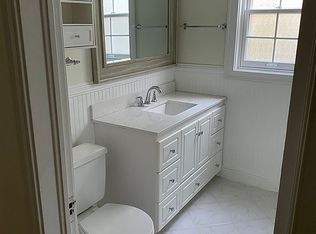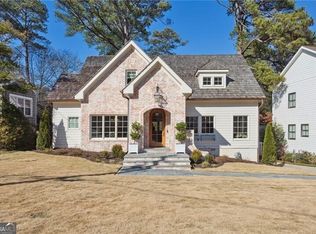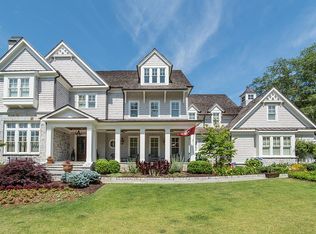Gorgeous 5 Bedroom, 4 Bath home built in 2006 with 10' ceilings and all the bells and whistles. Open floor plan, speakers, plantation shutters and hardwood floors throughout. Chefs kitchen has subzero refrigerator with drawers, subzero freezer, WOLF range with griddle, grill and double ovens, ASKO dishwasher, wine cooler, granite counters, huge island, eat-in kitchen, bfst bar, appliance garage, built-in storage and pantry, all open to family room with gas log fireplace. Spacious dining room can easily seat 12 guests. Large screened-in porch overlooks grassy fenced yard (automatic gate entry) and oversized detached 2-car garage with attic and abundance of built-ins. Full, finished basement with polished concrete floor(lots of storage space)100 inch projection screen, whole house audio system with Sonos, full bathroom, game room and large fully equipped mahogony bar with cabinetry lighting, kegerator & beverage cooler. Bedroom and full bathroom on main. 3 Guest bedrooms with closet systems up- one features gorgeous private balcony- along with spacious master suite- lighted tray ceiling, his/her closets, large soaking tub, separate shower, double granite vanities and separate water closet. Guest bathroom has double granite vanities. Laundry room with shelving. Spacious, covered rocking chair front porch with speakers. Great neighborhood with socials, clubs, play groups and so much more! Neighborhood has pocket parks, playground and trail with workout stations!
This property is off market, which means it's not currently listed for sale or rent on Zillow. This may be different from what's available on other websites or public sources.


