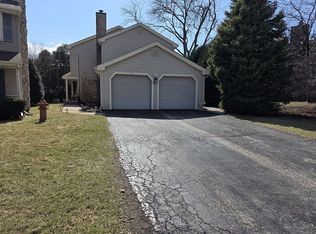Closed
$330,000
638 Dunham Rd, Gurnee, IL 60031
3beds
1,785sqft
Single Family Residence
Built in 1978
4,965.84 Square Feet Lot
$359,600 Zestimate®
$185/sqft
$2,996 Estimated rent
Home value
$359,600
$331,000 - $392,000
$2,996/mo
Zestimate® history
Loading...
Owner options
Explore your selling options
What's special
Welcome to this stunning residence that comes with a BRAND NEW ROOF with a multi year transferrable warranty. It comes with brand new skylights that provide an abundance of natural light throughout the house. This house offers a perfect blend of beauty, comfort, and tranquility. It comes with a beautiful pond view from both the huge lower deck and even bigger private upper balcony. Whether you're enjoying your morning coffee on the patio or watching the sunset over the pond with company, you'll be able to enjoy this space any time of the day. Several recently updated stainless steel appliances including washer, dryer, and dishwasher. You'll have access to 6 tennis courts, 2 pickleball courts, pool, park, and nature preserve. The heatherridge golf course is also located just down the street. Neighborhood has 24/7 security. LOCATION is very conveniently located close to both Libertyville and Gurnee shopping centers and also has easy access to get on highway for commute to either Milwaukee or Chicago areas.
Zillow last checked: 8 hours ago
Listing updated: July 12, 2024 at 11:54am
Listing courtesy of:
Christopher Paul 847-345-9440,
Redfin Corporation
Bought with:
Sheryl Engle
RE/MAX Suburban
Leslie McDonnell
RE/MAX Suburban
Source: MRED as distributed by MLS GRID,MLS#: 12035824
Facts & features
Interior
Bedrooms & bathrooms
- Bedrooms: 3
- Bathrooms: 3
- Full bathrooms: 2
- 1/2 bathrooms: 1
Primary bedroom
- Features: Flooring (Hardwood), Bathroom (Full)
- Level: Second
- Area: 315 Square Feet
- Dimensions: 15X21
Bedroom 2
- Features: Flooring (Hardwood)
- Level: Second
- Area: 165 Square Feet
- Dimensions: 15X11
Bedroom 3
- Features: Flooring (Hardwood)
- Level: Second
- Area: 209 Square Feet
- Dimensions: 11X19
Dining room
- Features: Flooring (Hardwood)
- Level: Main
- Area: 117 Square Feet
- Dimensions: 13X9
Family room
- Features: Flooring (Hardwood)
- Level: Main
- Area: 209 Square Feet
- Dimensions: 11X19
Kitchen
- Features: Kitchen (Pantry-Walk-in), Flooring (Hardwood)
- Level: Main
- Area: 144 Square Feet
- Dimensions: 12X12
Living room
- Features: Flooring (Hardwood)
- Level: Main
- Area: 234 Square Feet
- Dimensions: 13X18
Heating
- Electric, Forced Air
Cooling
- Central Air
Appliances
- Included: Range, Microwave, Dishwasher, Refrigerator, Washer, Dryer, Disposal, Stainless Steel Appliance(s)
- Laundry: Electric Dryer Hookup, In Unit
Features
- Walk-In Closet(s)
- Flooring: Hardwood
- Windows: Skylight(s)
- Basement: Unfinished,Egress Window,Full
- Number of fireplaces: 1
- Fireplace features: Wood Burning, Family Room
Interior area
- Total structure area: 0
- Total interior livable area: 1,785 sqft
Property
Parking
- Total spaces: 2
- Parking features: Garage Door Opener, On Site, Garage Owned, Attached, Garage
- Attached garage spaces: 2
- Has uncovered spaces: Yes
Accessibility
- Accessibility features: No Disability Access
Features
- Stories: 2
- Patio & porch: Deck, Porch
- Exterior features: Balcony
Lot
- Size: 4,965 sqft
- Dimensions: 65X96X59X69
Details
- Parcel number: 07282040290000
- Special conditions: None
- Other equipment: Ceiling Fan(s), Sump Pump
Construction
Type & style
- Home type: SingleFamily
- Property subtype: Single Family Residence
Materials
- Vinyl Siding
Condition
- New construction: No
- Year built: 1978
Details
- Builder model: FIELDSTONE
Utilities & green energy
- Electric: Circuit Breakers
- Sewer: Public Sewer
- Water: Public
Community & neighborhood
Security
- Security features: Carbon Monoxide Detector(s)
Community
- Community features: Clubhouse, Park, Pool, Tennis Court(s), Lake, Street Lights, Street Paved
Location
- Region: Gurnee
- Subdivision: Heather Ridge
HOA & financial
HOA
- Has HOA: Yes
- HOA fee: $244 monthly
- Services included: Security, Clubhouse, Pool, Snow Removal
Other
Other facts
- Listing terms: Conventional
- Ownership: Fee Simple w/ HO Assn.
Price history
| Date | Event | Price |
|---|---|---|
| 6/14/2024 | Sold | $330,000+3.2%$185/sqft |
Source: | ||
| 6/6/2024 | Pending sale | $319,900$179/sqft |
Source: | ||
| 4/30/2024 | Contingent | $319,900$179/sqft |
Source: | ||
| 4/26/2024 | Listed for sale | $319,900+24%$179/sqft |
Source: | ||
| 1/25/2022 | Sold | $258,000$145/sqft |
Source: Public Record Report a problem | ||
Public tax history
| Year | Property taxes | Tax assessment |
|---|---|---|
| 2023 | $8,102 +19.4% | $97,362 +7.7% |
| 2022 | $6,785 +5.7% | $90,392 +19.5% |
| 2021 | $6,420 +23.1% | $75,613 +11.1% |
Find assessor info on the county website
Neighborhood: 60031
Nearby schools
GreatSchools rating
- 6/10Woodland Elementary SchoolGrades: 1-3Distance: 1.2 mi
- 4/10Woodland Middle SchoolGrades: 6-8Distance: 1.8 mi
- 8/10Warren Township High SchoolGrades: 9-12Distance: 1.8 mi
Schools provided by the listing agent
- Elementary: Woodland Elementary School
- Middle: Woodland Middle School
- High: Warren Township High School
- District: 50
Source: MRED as distributed by MLS GRID. This data may not be complete. We recommend contacting the local school district to confirm school assignments for this home.

Get pre-qualified for a loan
At Zillow Home Loans, we can pre-qualify you in as little as 5 minutes with no impact to your credit score.An equal housing lender. NMLS #10287.
Sell for more on Zillow
Get a free Zillow Showcase℠ listing and you could sell for .
$359,600
2% more+ $7,192
With Zillow Showcase(estimated)
$366,792