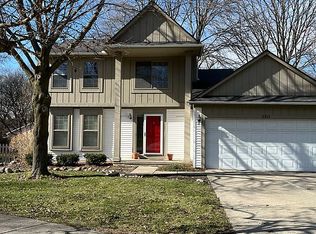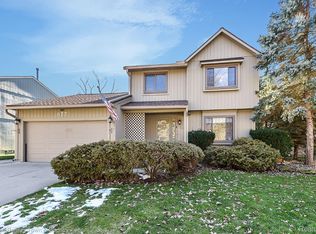Sold for $385,000
$385,000
638 Glenwyth Rd, Brighton, MI 48116
3beds
1,784sqft
Single Family Residence
Built in 1986
0.26 Acres Lot
$-- Zestimate®
$216/sqft
$2,760 Estimated rent
Home value
Not available
Estimated sales range
Not available
$2,760/mo
Zestimate® history
Loading...
Owner options
Explore your selling options
What's special
Welcome to 638 Glenwyth – An Exceptional Fusion of Character, Comfort & Modern Elegance in the Heart of Brighton! Every detail of this stunning home has been thoughtfully reimagined for today’s discerning homeowner. The gourmet kitchen is a true showpiece, featuring custom cabinetry, quartz countertops, and premium appliances—perfect for both inspired cooking and sophisticated entertaining. The entire home has been updated! Updated flooring throughout, creating a seamless and refreshed aesthetic. Modern conveniences abound, including Energy Star-rated windows and a whole-home humidifier. The attached garage has been upgraded with dedicated electrical to support Level 2 electric vehicle charging, offering future-ready convenience. Nestled within walking distance of lively Downtown Brighton, this home places you just steps from award-winning restaurants, boutique shopping, seasonal events, and charming coffee shops. Residents also enjoy easy access to top-rated Brighton schools, local parks, lakes, and nearby expressways for effortless commuting. Step outside to a private backyard retreat, perfect for summer entertaining on the oversized deck or enjoying peaceful evenings under the stars. 638 Glenwyth is more than just a home—it’s a lifestyle. Don’t miss your opportunity to own a beautifully renovated property in one of Brighton’s most desirable neighborhoods.
Zillow last checked: 8 hours ago
Listing updated: September 02, 2025 at 07:19am
Listed by:
Renee D DeKroub 517-404-4270,
RE/MAX Platinum
Bought with:
Brian LeBoeuf, 6501421874
RE/MAX City Centre
Source: Realcomp II,MLS#: 20251022630
Facts & features
Interior
Bedrooms & bathrooms
- Bedrooms: 3
- Bathrooms: 2
- Full bathrooms: 2
Primary bedroom
- Level: Upper
- Dimensions: 15 X 12
Bedroom
- Level: Upper
- Dimensions: 11 X 10
Bedroom
- Level: Upper
- Dimensions: 11 X 9
Other
- Level: Lower
- Dimensions: 8 X 9
Other
- Level: Upper
- Dimensions: 12 X 9
Dining room
- Level: Entry
- Dimensions: 13 X 10
Kitchen
- Level: Entry
- Dimensions: 15 X 10
Laundry
- Level: Lower
- Dimensions: 10 X 6
Living room
- Level: Lower
- Dimensions: 17 X 12
Heating
- Forced Air, Natural Gas
Cooling
- Ceiling Fans, Central Air
Appliances
- Included: Dishwasher, Disposal, Dryer, Free Standing Gas Range, Free Standing Refrigerator, Microwave, Washer
- Laundry: Laundry Room
Features
- Windows: Egress Windows, Energy Star Qualified Windows
- Basement: Finished,Partial
- Has fireplace: No
Interior area
- Total interior livable area: 1,784 sqft
- Finished area above ground: 1,484
- Finished area below ground: 300
Property
Parking
- Total spaces: 2
- Parking features: Two Car Garage, Attached, Direct Access, Electricityin Garage, Garage Door Opener
- Attached garage spaces: 2
Features
- Levels: Tri Level
- Entry location: GroundLevel
- Patio & porch: Deck, Porch
- Exterior features: Lighting
- Pool features: None
Lot
- Size: 0.26 Acres
- Dimensions: 75.00 x 152.00
Details
- Additional structures: Sheds
- Parcel number: 1831310018
- Special conditions: Short Sale No,Standard
Construction
Type & style
- Home type: SingleFamily
- Architectural style: Split Level
- Property subtype: Single Family Residence
Materials
- Vinyl Siding
- Foundation: Basement, Poured, Slab
Condition
- New construction: No
- Year built: 1986
- Major remodel year: 2020
Utilities & green energy
- Sewer: Public Sewer, Sewer At Street
- Water: Public
Community & neighborhood
Location
- Region: Brighton
- Subdivision: WOODLAKE VILLAGE NO 1
Other
Other facts
- Listing agreement: Exclusive Right To Sell
- Listing terms: Cash,Conventional
Price history
| Date | Event | Price |
|---|---|---|
| 8/27/2025 | Sold | $385,000-2.5%$216/sqft |
Source: | ||
| 8/19/2025 | Pending sale | $395,000$221/sqft |
Source: | ||
| 8/19/2025 | Listing removed | $395,000$221/sqft |
Source: | ||
| 7/31/2025 | Listed for sale | $395,000$221/sqft |
Source: | ||
| 7/31/2025 | Listing removed | $395,000$221/sqft |
Source: | ||
Public tax history
| Year | Property taxes | Tax assessment |
|---|---|---|
| 2025 | -- | $147,200 +9% |
| 2024 | -- | $135,100 +12.2% |
| 2023 | -- | $120,400 +5.6% |
Find assessor info on the county website
Neighborhood: 48116
Nearby schools
GreatSchools rating
- 9/10Maltby Intermediate SchoolGrades: 5-6Distance: 1.7 mi
- 6/10Scranton Middle SchoolGrades: 7-8Distance: 1.1 mi
- 9/10Brighton High SchoolGrades: 9-12Distance: 0.6 mi
Get pre-qualified for a loan
At Zillow Home Loans, we can pre-qualify you in as little as 5 minutes with no impact to your credit score.An equal housing lender. NMLS #10287.

