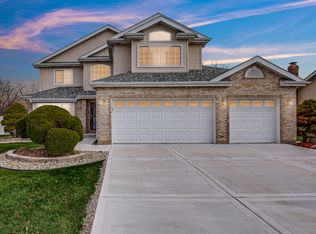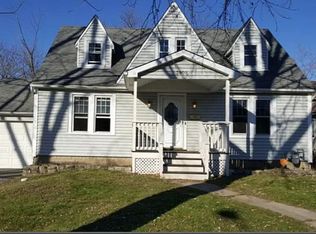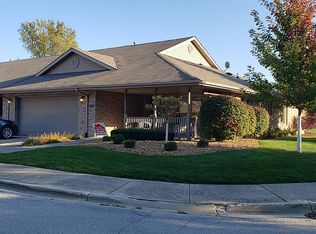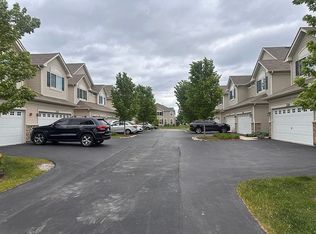Closed
$62,000
638 Huntsbridge Rd, Matteson, IL 60443
2beds
--sqft
Manufactured Home, Single Family Residence
Built in 1987
5,000 Square Feet Lot
$63,000 Zestimate®
$--/sqft
$-- Estimated rent
Home value
$63,000
$57,000 - $70,000
Not available
Zestimate® history
Loading...
Owner options
Explore your selling options
What's special
Step into this 2 bedroom 2 bath home featuring a modern layout and beautiful updates throughout. The home has vaulted ceilings and fire place in living room enhancing a spacious feeling. The lighted cabinet in dining room is a showpiece. All SS appliances in kitchen. Two walk in closets, en suite master bath, with garden tub and stand alone shower. A nice patio and storage shed in back with lots of room to add a swing set and slide. 1 1/2 car garage along with large enclosed storage room. Plenty of room to host holiday parties. Kitchen has reverse osmosis system to make your drinking water cleaner that bottled water ( 1 year old)! Roof 3 years, HVAC 8-10 years, hot water heater 2 years old and windows 3 years old. Heat tape on pipes with a thermostat for peace of mind in cold weather. Come and see this comfy, relaxed styled home. Buyers must be approved by Timber Ridge (minimum 625 credit score required).
Zillow last checked: 8 hours ago
Listing updated: October 11, 2025 at 01:26am
Listing courtesy of:
Mary Jane Krueger 708-372-9655,
Village Realty, Inc.
Bought with:
Ricki Lufrano
eXp Realty
Source: MRED as distributed by MLS GRID,MLS#: 12409941
Facts & features
Interior
Bedrooms & bathrooms
- Bedrooms: 2
- Bathrooms: 2
- Full bathrooms: 2
Primary bedroom
- Features: Flooring (Carpet), Window Treatments (Screens), Bathroom (Full, Lever/Easy to use faucets, Tub & Separate Shwr)
- Area: 196 Square Feet
- Dimensions: 14X14
Bedroom 2
- Features: Flooring (Carpet), Window Treatments (Screens)
- Area: 156 Square Feet
- Dimensions: 13X12
Dining room
- Features: Flooring (Carpet)
- Area: 144 Square Feet
- Dimensions: 12X12
Kitchen
- Features: Kitchen (Eating Area-Breakfast Bar, Pantry, SolidSurfaceCounter), Flooring (Wood Laminate), Window Treatments (Screens)
- Area: 63 Square Feet
- Dimensions: 7X9
Laundry
- Features: Flooring (Wood Laminate), Window Treatments (Screens)
- Level: Main
- Area: 110 Square Feet
- Dimensions: 10X11
Living room
- Features: Flooring (Carpet), Window Treatments (Curtains/Drapes)
- Area: 280 Square Feet
- Dimensions: 14X20
Heating
- Natural Gas
Cooling
- Central Air
Appliances
- Included: Range, Microwave, Dishwasher, Refrigerator, Freezer, Stainless Steel Appliance(s)
- Laundry: Gas Dryer Hookup, In Unit
Features
- Vaulted Ceiling(s), Beamed Ceilings, Open Floorplan, Dining Combo, Walk-In Closet(s)
- Flooring: Carpet, Wood
- Doors: Storm Door(s)
- Windows: Screens, Window Treatments, Insulated Windows
- Number of fireplaces: 1
Property
Parking
- Total spaces: 2
- Parking features: Garage Door Opener, On Site, Garage Owned, Attached, Additional Parking, Garage
- Attached garage spaces: 1
- Has uncovered spaces: Yes
Accessibility
- Accessibility features: No Disability Access
Features
- Patio & porch: Deck, Patio
Lot
- Size: 5,000 sqft
- Dimensions: 50 X 100
Details
- Special conditions: None
Construction
Type & style
- Home type: MobileManufactured
- Property subtype: Manufactured Home, Single Family Residence
Materials
- Vinyl Siding
Condition
- New construction: No
- Year built: 1987
Details
- Builder model: CHELSEA
Utilities & green energy
- Sewer: Public Sewer
- Water: Public
- Utilities for property: Cable Available
Community & neighborhood
Community
- Community features: Clubhouse, Park, Pool, Tennis Court(s), Lake, Gated, Street Lights
Location
- Region: Matteson
Other
Other facts
- Body type: Double Wide
- Listing terms: FHA
- Ownership: Leasehold
Price history
| Date | Event | Price |
|---|---|---|
| 10/4/2025 | Sold | $62,000-4.6% |
Source: | ||
| 9/8/2025 | Contingent | $65,000 |
Source: | ||
| 8/7/2025 | Price change | $65,000-5.8% |
Source: | ||
| 7/20/2025 | Price change | $69,000-2.8% |
Source: | ||
| 7/3/2025 | Price change | $71,000+1.4% |
Source: | ||
Public tax history
Tax history is unavailable.
Neighborhood: 60443
Nearby schools
GreatSchools rating
- 2/10Sieden Prairie Elementary SchoolGrades: K-5Distance: 0.6 mi
- 1/10Colin Powell Middle SchoolGrades: 6-8Distance: 0.7 mi
- 3/10Rich Township High SchoolGrades: 9-12Distance: 2.1 mi
Schools provided by the listing agent
- District: 159
Source: MRED as distributed by MLS GRID. This data may not be complete. We recommend contacting the local school district to confirm school assignments for this home.



