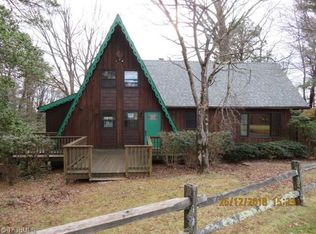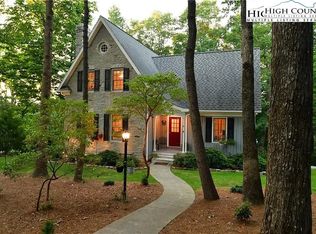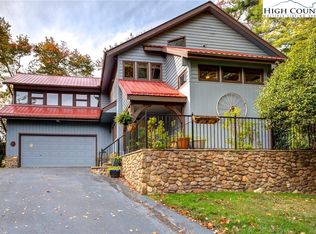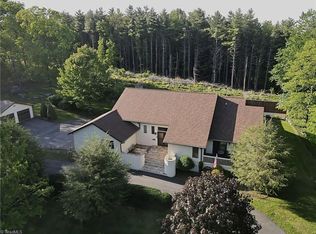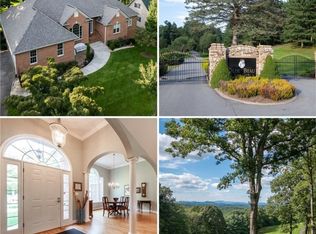Located on Ridge Road in the beautiful High Meadows Golf and Country Club, this very well maintained furnished 4 BR 4BA home has all kinds of potential. Whatever your needs, full-time residence, mountain get-a-way, or a family home with space for an independent loved one, this property has you covered. There is also a fenced yard for pets. The interior walls, decks, porches and railings were recently painted. Heat pumps are only a few years old and recently serviced.
The main level consists of a bedroom with a vaulted beamed ceiling and a full bath. The open great room boasts a stone woodburning fireplace with LP gas logs installed for convenience, a dining area with eat at bar and a roomy kitchen with oak countertops. All rooms on the main level have direct access to a spacious deck which overlooks the No 2 green. It is a perfect spot for entertaining.
The upper level offers a large cozy bedroom with a vaulted beamed ceiling, adequate space for a small office area and a full bath. The adjoining deck offers a quiet place to relax and enjoy the night sky.
The lower level offers 2 bedrooms, both with full baths, a family room with a wood burning fireplace with LP gas logs installed, and a complete kitchen to allow for independent living. All rooms on this level have access to a very comfortable deck for relaxation or entertaining friends.
If golf is your thing, 638 is situated across Ridge Road from No. 7 green. Adjacent to the No. 8 and No. 9 tees in the front and overlooks No. 2 green and is very near No. 3 tee.
For sale
$535,000
638 Ridge Road, Roaring Gap, NC 28668
4beds
2,600sqft
Est.:
Single Family Residence
Built in 1978
0.28 Acres Lot
$-- Zestimate®
$206/sqft
$-- HOA
What's special
Small office areaFenced yard for petsStone woodburning fireplaceLp gas logs
- 171 days |
- 220 |
- 5 |
Zillow last checked: 8 hours ago
Listing updated: August 26, 2025 at 11:02am
Listed by:
LOUIS MORRISON JR. (336)372-1622,
Mountain Dreams Realty
Source: High Country AOR,MLS#: 257029 Originating MLS: High Country Association of Realtors Inc.
Originating MLS: High Country Association of Realtors Inc.
Tour with a local agent
Facts & features
Interior
Bedrooms & bathrooms
- Bedrooms: 4
- Bathrooms: 4
- Full bathrooms: 4
Heating
- Electric, Gas, Heat Pump, Wood
Cooling
- Central Air, Heat Pump
Appliances
- Included: Dryer, Electric Range, Microwave, Refrigerator, Washer
- Laundry: Washer Hookup, Dryer Hookup, In Basement
Features
- Second Kitchen, Vaulted Ceiling(s)
- Basement: Full,Finished,Walk-Out Access
- Number of fireplaces: 2
- Fireplace features: Two, Other, See Remarks, Wood Burning
Interior area
- Total structure area: 2,702
- Total interior livable area: 2,600 sqft
- Finished area above ground: 1,550
- Finished area below ground: 1,050
Property
Parking
- Parking features: No Garage
Features
- Levels: Two
- Stories: 2
Lot
- Size: 0.28 Acres
Details
- Additional structures: Living Quarters
- Parcel number: 4917018388
Construction
Type & style
- Home type: SingleFamily
- Architectural style: Cottage
- Property subtype: Single Family Residence
Materials
- Wood Siding, Wood Frame
- Foundation: Basement
- Roof: Asphalt,Shingle
Condition
- Year built: 1978
Utilities & green energy
- Sewer: Private Sewer, Septic Tank
- Water: Community/Coop
- Utilities for property: Cable Available, High Speed Internet Available, Septic Available
Community & HOA
Community
- Subdivision: High Meadows
HOA
- Has HOA: No
Location
- Region: Glade Valley
Financial & listing details
- Price per square foot: $206/sqft
- Tax assessed value: $267,700
- Annual tax amount: $1,803
- Date on market: 7/21/2025
- Listing terms: Cash,New Loan
- Road surface type: Paved
Estimated market value
Not available
Estimated sales range
Not available
Not available
Price history
Price history
| Date | Event | Price |
|---|---|---|
| 7/24/2025 | Listed for sale | $535,000$206/sqft |
Source: | ||
Public tax history
Public tax history
| Year | Property taxes | Tax assessment |
|---|---|---|
| 2025 | $1,803 | $267,700 |
| 2024 | $1,803 | $267,700 |
| 2023 | $1,803 | $267,700 |
Find assessor info on the county website
BuyAbility℠ payment
Est. payment
$2,978/mo
Principal & interest
$2523
Property taxes
$268
Home insurance
$187
Climate risks
Neighborhood: 28627
Nearby schools
GreatSchools rating
- 5/10Glade Creek ElementaryGrades: PK-8Distance: 6.9 mi
- 7/10Alleghany HighGrades: 9-12Distance: 10.2 mi
Schools provided by the listing agent
- Elementary: Sparta
- High: Alleghany
Source: High Country AOR. This data may not be complete. We recommend contacting the local school district to confirm school assignments for this home.
- Loading
- Loading
