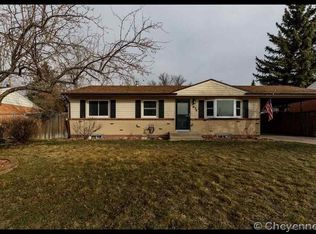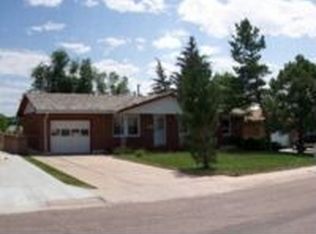Sold on 01/16/24
Price Unknown
638 Ridgeland St, Cheyenne, WY 82009
4beds
2,100sqft
City Residential, Residential
Built in 1961
6,969.6 Square Feet Lot
$339,500 Zestimate®
$--/sqft
$2,351 Estimated rent
Home value
$339,500
$319,000 - $360,000
$2,351/mo
Zestimate® history
Loading...
Owner options
Explore your selling options
What's special
Solid all brick ranch style home in Western Hills Subdivision. Three main level bedrooms and one in basement (no egress). Nice level fenced backyard with newer storage shed and alley access. Upgraded high hail impact class 4 shingles put on roof 2 years ago. Newer furnace, central air conditioning and water heater. Hardwood floors under carpet on main level, kitchen was updated years ago, but the appliances are newer stainless steel ones. Pantry in kitchen and separate dining area. Large closets, bathrooms need updating. Wood burning fireplace in family room downstairs, which Owner has never used. One block from Jessup Elementary School and walking distance to Central High and McCormick Jr High. Greenway Walking Path is 4 blocks away. Newer washer and dryer included too!
Zillow last checked: 8 hours ago
Listing updated: January 16, 2024 at 07:49pm
Listed by:
Lodema Klimt 307-631-4281,
Coldwell Banker, The Property Exchange
Bought with:
Lodema Klimt
Coldwell Banker, The Property Exchange
Source: Cheyenne BOR,MLS#: 92012
Facts & features
Interior
Bedrooms & bathrooms
- Bedrooms: 4
- Bathrooms: 2
- Full bathrooms: 1
- 3/4 bathrooms: 1
- Main level bathrooms: 1
Primary bedroom
- Level: Main
- Area: 121
- Dimensions: 11 x 11
Bedroom 2
- Level: Main
- Area: 121
- Dimensions: 11 x 11
Bedroom 3
- Level: Main
- Area: 88
- Dimensions: 11 x 8
Bedroom 4
- Level: Basement
- Area: 176
- Dimensions: 16 x 11
Bathroom 1
- Features: Full
- Level: Main
Bathroom 2
- Features: 3/4
- Level: Basement
Dining room
- Level: Main
- Area: 63
- Dimensions: 9 x 7
Family room
- Level: Basement
- Area: 319
- Dimensions: 29 x 11
Kitchen
- Level: Main
- Area: 108
- Dimensions: 12 x 9
Living room
- Level: Main
- Area: 198
- Dimensions: 18 x 11
Basement
- Area: 1050
Heating
- Forced Air, Natural Gas
Cooling
- Central Air
Appliances
- Included: Dishwasher, Disposal, Dryer, Microwave, Range, Refrigerator, Washer
- Laundry: In Basement
Features
- Pantry, Rec Room, Separate Dining
- Flooring: Hardwood
- Doors: Storm Door(s)
- Windows: Wood Frames
- Basement: Interior Entry,Partially Finished
- Number of fireplaces: 1
- Fireplace features: One, Wood Burning
Interior area
- Total structure area: 2,100
- Total interior livable area: 2,100 sqft
- Finished area above ground: 1,050
Property
Parking
- Parking features: No Garage, Alley Access
Accessibility
- Accessibility features: None
Features
- Patio & porch: Patio
- Fencing: Back Yard
Lot
- Size: 6,969 sqft
- Dimensions: 6930
Details
- Additional structures: Utility Shed
- Parcel number: 14671330802200
- Special conditions: Arms Length Sale
Construction
Type & style
- Home type: SingleFamily
- Architectural style: Ranch
- Property subtype: City Residential, Residential
Materials
- Brick
- Foundation: Basement
- Roof: Composition/Asphalt
Condition
- New construction: No
- Year built: 1961
Utilities & green energy
- Electric: Black Hills Energy
- Gas: Black Hills Energy
- Sewer: City Sewer
- Water: Public
Green energy
- Energy efficient items: Ceiling Fan
Community & neighborhood
Location
- Region: Cheyenne
- Subdivision: Western Hills
Other
Other facts
- Listing agreement: N
- Listing terms: Cash,Conventional,FHA,VA Loan
Price history
| Date | Event | Price |
|---|---|---|
| 1/16/2024 | Sold | -- |
Source: | ||
| 12/1/2023 | Pending sale | $279,000$133/sqft |
Source: | ||
| 12/1/2023 | Listed for sale | $279,000$133/sqft |
Source: | ||
Public tax history
| Year | Property taxes | Tax assessment |
|---|---|---|
| 2024 | $1,536 +0.6% | $21,717 +0.6% |
| 2023 | $1,526 +3.6% | $21,577 +5.8% |
| 2022 | $1,472 +10.8% | $20,398 +11% |
Find assessor info on the county website
Neighborhood: 82009
Nearby schools
GreatSchools rating
- 6/10Jessup Elementary SchoolGrades: K-6Distance: 0.1 mi
- 6/10McCormick Junior High SchoolGrades: 7-8Distance: 0.4 mi
- 7/10Central High SchoolGrades: 9-12Distance: 0.7 mi

