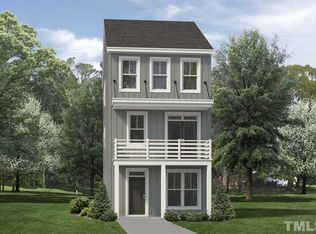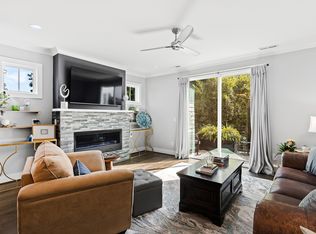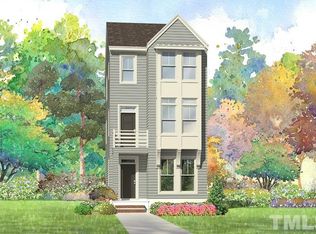Sold for $695,000
$695,000
638 Watauga St, Raleigh, NC 27604
3beds
1,875sqft
Townhouse, Residential
Built in 2018
1,306.8 Square Feet Lot
$657,400 Zestimate®
$371/sqft
$2,727 Estimated rent
Home value
$657,400
$625,000 - $690,000
$2,727/mo
Zestimate® history
Loading...
Owner options
Explore your selling options
What's special
Welcome home to this stunning 3 bedroom townhome in the heart of Raleigh near Oakwood Historic District. This tastefully updated home is straight out of a Pottery Barn catalog, with modern finishes and impeccable attention to detail. The kitchen is a chef's dream, featuring a gas range, kitchen island, granite countertops with a pantry. The open floor plan flows seamlessly into the main living areas, which boasts engineered hardwood floors and plenty of natural light. Enjoy cozy evenings by the custom 2 sided fireplace, complete with built-in shelving for all your favorite books and decorative pieces. The owner's suite sports two closets and a luxurious en suite bathroom featuring dual vanities and a walk-in glass shower. Each bedroom has its own attached full bathroom, providing privacy and convenience for guests or family members. With a one-car garage and close proximity to all the amenities of city living, this contemporary townhome offers the perfect combination of style and convenience. Home is walkable and bikeable to vibrant nightlife, including restaurants and bars on Person Street as well as the Oakwood Park.
Zillow last checked: 8 hours ago
Listing updated: October 28, 2025 at 12:16am
Listed by:
Matthew Polinchak 919-285-6437,
Live Raleigh LLC
Bought with:
David Worters, 272896
Compass -- Raleigh
Source: Doorify MLS,MLS#: 10020833
Facts & features
Interior
Bedrooms & bathrooms
- Bedrooms: 3
- Bathrooms: 4
- Full bathrooms: 3
- 1/2 bathrooms: 1
Heating
- Forced Air
Cooling
- Ceiling Fan(s), Central Air
Appliances
- Included: Gas Range, Ice Maker
- Laundry: In Hall, Laundry Closet
Features
- Built-in Features, Ceiling Fan(s), Crown Molding, Double Vanity, Dual Closets, Granite Counters, Kitchen Island, Kitchen/Dining Room Combination, Open Floorplan, Pantry, Smooth Ceilings, Walk-In Shower
- Flooring: Carpet, Hardwood, Tile, Wood
- Doors: Sliding Doors
- Number of fireplaces: 1
- Fireplace features: Double Sided, Family Room, Gas, Gas Log, Living Room
Interior area
- Total structure area: 1,875
- Total interior livable area: 1,875 sqft
- Finished area above ground: 1,875
- Finished area below ground: 0
Property
Parking
- Total spaces: 2
- Parking features: Attached, Concrete, Garage, Garage Door Opener, Garage Faces Rear, Off Street, On Street
- Attached garage spaces: 1
- Uncovered spaces: 1
Features
- Levels: Three Or More
- Stories: 3
- Patio & porch: Deck, Front Porch
- Exterior features: Balcony, Rain Gutters
- Pool features: None
- Fencing: None
- Has view: Yes
Lot
- Size: 1,306 sqft
- Features: Cleared, Few Trees, Front Yard, Landscaped
Details
- Parcel number: 1714022147
- Special conditions: Standard
Construction
Type & style
- Home type: Townhouse
- Architectural style: Contemporary
- Property subtype: Townhouse, Residential
Materials
- Fiber Cement
- Foundation: Slab
- Roof: Shingle
Condition
- New construction: No
- Year built: 2018
Details
- Builder name: Legacy Custom Homes
Utilities & green energy
- Sewer: Public Sewer
- Water: Public
- Utilities for property: Cable Available, Electricity Connected, Natural Gas Connected, Sewer Connected, Water Connected
Community & neighborhood
Community
- Community features: Sidewalks, Street Lights
Location
- Region: Raleigh
- Subdivision: Oakwood Townes
HOA & financial
HOA
- Has HOA: Yes
- HOA fee: $159 monthly
- Amenities included: Dog Park, Landscaping, Maintenance Grounds, Maintenance Structure
- Services included: Maintenance Grounds, Maintenance Structure, Road Maintenance
Other
Other facts
- Road surface type: Asphalt, Paved
Price history
| Date | Event | Price |
|---|---|---|
| 5/25/2024 | Listing removed | -- |
Source: Zillow Rentals Report a problem | ||
| 5/5/2024 | Listed for rent | $3,495$2/sqft |
Source: Zillow Rentals Report a problem | ||
| 4/30/2024 | Sold | $695,000+0.7%$371/sqft |
Source: | ||
| 4/6/2024 | Pending sale | $690,000$368/sqft |
Source: | ||
| 4/4/2024 | Listed for sale | $690,000+79.9%$368/sqft |
Source: | ||
Public tax history
| Year | Property taxes | Tax assessment |
|---|---|---|
| 2025 | $4,942 +0.4% | $564,382 |
| 2024 | $4,922 -1.5% | $564,382 +23.6% |
| 2023 | $4,996 +7.6% | $456,528 |
Find assessor info on the county website
Neighborhood: Mordecai
Nearby schools
GreatSchools rating
- 4/10Conn ElementaryGrades: PK-5Distance: 0.6 mi
- 6/10Oberlin Middle SchoolGrades: 6-8Distance: 2.4 mi
- 7/10Needham Broughton HighGrades: 9-12Distance: 1.4 mi
Schools provided by the listing agent
- Elementary: Wake County Schools
- Middle: Wake County Schools
- High: Wake County Schools
Source: Doorify MLS. This data may not be complete. We recommend contacting the local school district to confirm school assignments for this home.
Get a cash offer in 3 minutes
Find out how much your home could sell for in as little as 3 minutes with a no-obligation cash offer.
Estimated market value$657,400
Get a cash offer in 3 minutes
Find out how much your home could sell for in as little as 3 minutes with a no-obligation cash offer.
Estimated market value
$657,400


