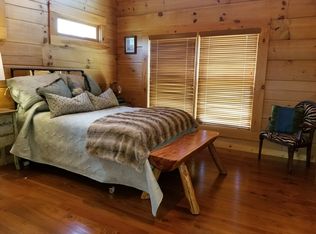Sold for $267,000
$267,000
6380 Langston Rd, Timmonsville, SC 29161
3beds
1,680sqft
Single Family Residence
Built in 2006
2.03 Acres Lot
$267,300 Zestimate®
$159/sqft
$1,661 Estimated rent
Home value
$267,300
$235,000 - $305,000
$1,661/mo
Zestimate® history
Loading...
Owner options
Explore your selling options
What's special
Finding a home with not one but two shops is hard to find and this property has it! One of the shops was installed in 2021, has 2 bays and a lean to off the back that is covered. Electrical pole installed for a camper or an additional building on the left side of the property if you are facing it. This home has a great layout with a large den and fireplace and just of the den is a huge kitchen with eat in breakfast area, granite countertops, stainless steel appliances, and laundry room. Kitchen also features recessed lighting, subway tile backsplash and a work island. Master bathroom has nice tiled shower, jet tub, and a nice sized walk in closet. Large deck is located off the kitchen and there's a huge fenced in backyard area. This type of property doesn't come along often and is sure to be in demand!
Zillow last checked: 8 hours ago
Listing updated: August 25, 2025 at 12:24pm
Listed by:
Adam L Crosson 843-260-9935,
Crosson & Co Real Estate Brokered By Exp Realty
Bought with:
Ashleigh Woodbury, 143823
Crosson & Co Real Estate Brokered By Exp Realty
Source: Pee Dee Realtor Association,MLS#: 20252488
Facts & features
Interior
Bedrooms & bathrooms
- Bedrooms: 3
- Bathrooms: 2
- Full bathrooms: 2
Heating
- Heat Pump
Cooling
- Central Air
Appliances
- Included: Microwave, Range, Refrigerator, Oven
Features
- Ceiling Fan(s), Shower, Solid Surface Countertops
- Flooring: Carpet, Laminate, Tile
- Windows: Blinds
- Number of fireplaces: 1
- Fireplace features: 1 Fireplace, Den
Interior area
- Total structure area: 1,680
- Total interior livable area: 1,680 sqft
Property
Parking
- Total spaces: 3
- Parking features: Detached
- Garage spaces: 3
Features
- Patio & porch: Deck, Porch
- Exterior features: Storage
- Has spa: Yes
- Spa features: Bath
- Fencing: Fenced
Lot
- Size: 2.03 Acres
Details
- Additional structures: Workshop
- Parcel number: 0010701104
Construction
Type & style
- Home type: SingleFamily
- Architectural style: Bungalow
- Property subtype: Single Family Residence
Materials
- Vinyl Siding
- Foundation: Crawl Space
- Roof: Shingle
Condition
- Year built: 2006
Utilities & green energy
- Sewer: Septic Tank
- Water: Public
Community & neighborhood
Location
- Region: Timmonsville
- Subdivision: County
Price history
| Date | Event | Price |
|---|---|---|
| 8/25/2025 | Sold | $267,000-1.1%$159/sqft |
Source: | ||
| 7/1/2025 | Listed for sale | $269,900+17.3%$161/sqft |
Source: | ||
| 8/27/2021 | Sold | $230,000+5%$137/sqft |
Source: | ||
| 7/2/2021 | Pending sale | $219,000$130/sqft |
Source: | ||
| 6/26/2021 | Listed for sale | $219,000+59.9%$130/sqft |
Source: | ||
Public tax history
| Year | Property taxes | Tax assessment |
|---|---|---|
| 2025 | $1,031 +8.7% | $242,759 |
| 2024 | $949 -7.7% | $242,759 +15.8% |
| 2023 | $1,028 -4.9% | $209,674 |
Find assessor info on the county website
Neighborhood: 29161
Nearby schools
GreatSchools rating
- 7/10Savannah Grove Elementary SchoolGrades: K-5Distance: 6.7 mi
- 4/10Henry L. Sneed Middle SchoolGrades: 6-8Distance: 8.1 mi
- 6/10South Florence High SchoolGrades: 9-12Distance: 7 mi
Schools provided by the listing agent
- Elementary: Timmonsville
- Middle: Timmonsville
- High: Timmonsville
Source: Pee Dee Realtor Association. This data may not be complete. We recommend contacting the local school district to confirm school assignments for this home.
Get pre-qualified for a loan
At Zillow Home Loans, we can pre-qualify you in as little as 5 minutes with no impact to your credit score.An equal housing lender. NMLS #10287.
Sell with ease on Zillow
Get a Zillow Showcase℠ listing at no additional cost and you could sell for —faster.
$267,300
2% more+$5,346
With Zillow Showcase(estimated)$272,646
