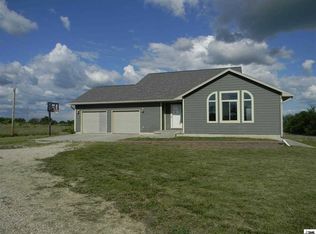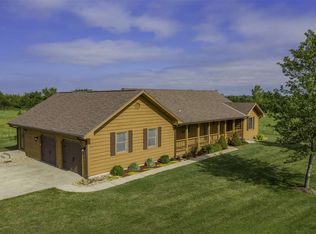Sold
Price Unknown
6380 SW Valencia Rd, Auburn, KS 66402
5beds
3,117sqft
Single Family Residence, Residential
Built in 2023
3.78 Acres Lot
$623,500 Zestimate®
$--/sqft
$3,188 Estimated rent
Home value
$623,500
$567,000 - $686,000
$3,188/mo
Zestimate® history
Loading...
Owner options
Explore your selling options
What's special
A rare opportunity to own a New Construction home on 3.8 acres in the Washburn Rural School District! This beautiful property boasts a spacious main floor with an open concept. A favorable layout on the main puts the nice sized primary bedroom on one side, with two additional bedrooms and a full bathroom on the other. The primary bedroom features a stunning en-suite with hexagon tile, deep soaker tub, double vanity, and large shower. In the kitchen you'll find high end appliances, quartz countertops, breakfast bar, and a pantry. From the living room and primary bedroom you can walk out on to an all trex deck(Hidden fasteners and 25 yr warranty), partially covered and overlooking your spacious backyard. Once you make your way to the basement, you will enjoy the large rec room that features a wet bar and a built in electric fireplace. You'll also find two more bedrooms with egress windows and the full 3rd bathroom. Just when you think you are finished, you go outside to your 40x30 shop with electrical, concrete floors, 16ft ceilings, and a door large enough for your RV or toys. Plenty of concrete space to add a basketball goal outside! This is an opportunity to move into a brand new home right now, without the hassle, stress, and timeline that comes with building a home! Just in time to get settled in for fall and holidays! All of this on a gorgeous property south of Topeka, just a short drive to Washburn Rural High. NO special taxes! Don't wait, make this house your HOME!
Zillow last checked: 8 hours ago
Listing updated: October 16, 2023 at 08:44am
Listed by:
Cole Cook 785-806-9018,
Berkshire Hathaway First
Bought with:
Cole Cook, SP00237289
Berkshire Hathaway First
Source: Sunflower AOR,MLS#: 230957
Facts & features
Interior
Bedrooms & bathrooms
- Bedrooms: 5
- Bathrooms: 3
- Full bathrooms: 3
Primary bedroom
- Level: Main
- Area: 208
- Dimensions: 16x13
Bedroom 2
- Level: Main
- Area: 132
- Dimensions: 12x11
Bedroom 3
- Level: Main
- Area: 132
- Dimensions: 12x11
Bedroom 4
- Level: Basement
- Area: 121
- Dimensions: 11x11
Other
- Level: Basement
- Area: 121
- Dimensions: 11x11
Dining room
- Level: Main
- Area: 120
- Dimensions: 12x10
Kitchen
- Level: Main
- Area: 140
- Dimensions: 14x10
Laundry
- Level: Main
Living room
- Level: Main
- Area: 288
- Dimensions: 18x16
Recreation room
- Level: Basement
- Area: 594
- Dimensions: 27x22
Heating
- Propane Rented
Cooling
- Central Air
Appliances
- Included: Gas Range, Range Hood, Dishwasher, Refrigerator, Bar Fridge
- Laundry: Main Level, Separate Room
Features
- Wet Bar, Sheetrock
- Flooring: Vinyl, Ceramic Tile, Carpet
- Basement: Concrete,Finished
- Has fireplace: Yes
- Fireplace features: Electric
Interior area
- Total structure area: 3,117
- Total interior livable area: 3,117 sqft
- Finished area above ground: 1,818
- Finished area below ground: 1,299
Property
Parking
- Parking features: Attached, Detached, Garage Door Opener
- Has attached garage: Yes
Features
- Patio & porch: Covered, Deck
Lot
- Size: 3.78 Acres
Details
- Additional structures: Outbuilding
- Parcel number: R303730
- Special conditions: Standard,Arm's Length
Construction
Type & style
- Home type: SingleFamily
- Architectural style: Ranch
- Property subtype: Single Family Residence, Residential
Materials
- Frame
- Roof: Architectural Style
Condition
- Year built: 2023
Utilities & green energy
- Water: Rural Water
Community & neighborhood
Security
- Security features: Fire Alarm
Location
- Region: Auburn
- Subdivision: Not Subdivided
Price history
| Date | Event | Price |
|---|---|---|
| 10/16/2023 | Sold | -- |
Source: | ||
| 9/29/2023 | Pending sale | $579,900$186/sqft |
Source: | ||
| 9/21/2023 | Price change | $579,900-6.5%$186/sqft |
Source: | ||
| 9/14/2023 | Listed for sale | $619,900$199/sqft |
Source: | ||
Public tax history
| Year | Property taxes | Tax assessment |
|---|---|---|
| 2025 | -- | $67,735 +6.9% |
| 2024 | $9,791 +1295.8% | $63,342 +1297% |
| 2023 | $701 +4.8% | $4,534 +4.8% |
Find assessor info on the county website
Neighborhood: 66402
Nearby schools
GreatSchools rating
- 5/10Auburn Elementary SchoolGrades: PK-6Distance: 4.3 mi
- 6/10Washburn Rural Middle SchoolGrades: 7-8Distance: 6.5 mi
- 8/10Washburn Rural High SchoolGrades: 9-12Distance: 6.1 mi
Schools provided by the listing agent
- Elementary: Wanamaker Elementary School/USD 437
- Middle: Washburn Rural Middle School/USD 437
- High: Washburn Rural High School/USD 437
Source: Sunflower AOR. This data may not be complete. We recommend contacting the local school district to confirm school assignments for this home.

