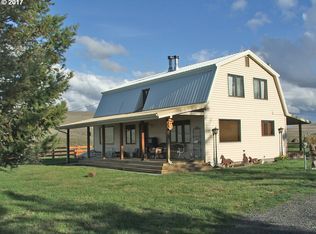Price Reduced! Owners "very motivated". This one has it all. Beautiful custom built home on 260.57 acres. Cows, horses, irrigated, fenced, barn, shop, arena, covered deck more. LOP tags for deer & antelope hunting and lots of pheasant, chukar and quail for bird hunting. Want cows or horses there are 63.5 acres water rights & additional available. The home is beautiful with wrap around porch, vaulted ceilings & oak cabinets.
This property is off market, which means it's not currently listed for sale or rent on Zillow. This may be different from what's available on other websites or public sources.
