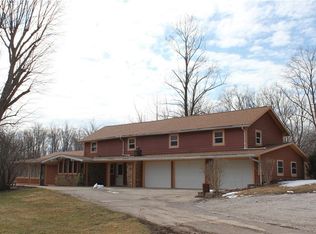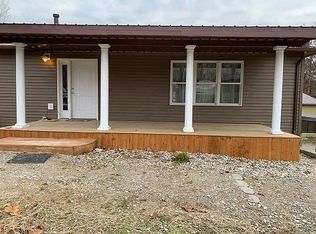Craftsman-style details enliven the exterior and interior of this charming 2,953 SF ranch sitting on 8 beautiful acres. Welcome your guests into a large foyer that leads to light filled living rm with gas log fireplace or the huge formal dining rm w/ceiling detailed lighting. The kitchen is brightly filled with multiple cabinets, counter tops and serving bar. The master bedroom features a step-in shower and updated vanity. Two family bedrooms share a hall full bath. A laundry area leads out to the enclosed porch and gives access to a possible in-law quarters or student apartment w/half bath. Outside you will find a huge 4-stall horse barn, greenhouse, gazebo, chicken house and multiple lean-to storage areas all on a park like setting.
This property is off market, which means it's not currently listed for sale or rent on Zillow. This may be different from what's available on other websites or public sources.

