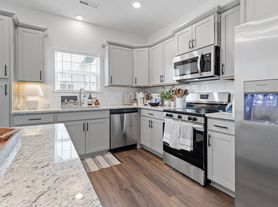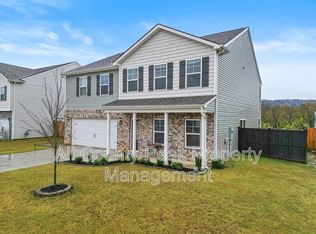Discover comfort and convenience in this spacious 4-bedroom, 2.5-bathroom home nestled on a quiet cul-de-sac in Harrison, TN. Ideally situated just 5 miles from the Volkswagen Plant, this property offers an effortless commute and easy access to Hamilton Place Mall, Downtown Chattanooga, and scenic Harrison Bay Lake.
Step inside to find an inviting floor plan with modern features and ample natural light. The kitchen comes fully equipped with stainless steel appliancesincluding a stove, refrigerator, and dishwashermaking daily living a breeze. You'll also enjoy the convenience of washer/dryer connections and a two-car garage with plenty of storage space.
The primary suite is located on the main level, featuring access to a private screened-in porch and patioperfect for relaxing after a long day. Upstairs, you'll find additional bedrooms that offer flexibility for guests, a home office, or a playroom.
Enjoy the perfect blend of comfort, space, and locationall in one desirable package. Don't miss this opportunity to call this beautiful Harrison home yours!
Please be aware of SCAMMERS. All transactions are done directly through our Link PM website. Our Team will never request payments via Wire Transfer, Cash App, Zelle, Venmo, PayPal or use communication through any digital communication such as Whatsapp. Please notify us immediately if you suspect fraudulent activity on one of our properties. Your vigilance helps protect everyone involved.
One pets is allowed with a $1000 non-refundable pet fee and $50 a month pet rent. Pet must be under 40 pounds and over 2 years old. No Dangerous Breeds are allowed. Please contact us before applying if you have any questions or concerns.
You can schedule a viewing 365 days a year from 7 am to 8 pm through our website. All showings will be canceled if ID is not received verifiable through ShowMojo. Leasing description is deemed accurate but not guaranteed, such as square footage is an estimate and should be verified and changes may have occurred since photographs were taken. Properties are rented as is, so you must view before applying.
Application Requirements: $75 fee for each financially responsible adult. Please go to our website to apply AFTER you have viewed the property and meet the following requirements: Combined verifiable income 3x the amount of rent, prefer 2 years of good rental history, credit score of 650 or more, no evictions, no felonies. If you don't have any credit, less than 2 years of rental history or less than 3x income, you may be conditioned for additional deposit or cosigner. Application Fee is nonrefundable so please make sure you qualify and be truthful before paying the application fee.
All new residents are enrolled in complimentary concierge services and the Resident Benefits Package (RBP) for $11.95/month which includes the $100,000 required liability insurance; residents have the option to provide their own insurance coverage proof before lease start date with an A-rated (or better) insurance carrier. This coverage must be maintained throughout the resident's tendency, without any lapse in coverage else will be charged. Upon lease signing, Citizen Home Solutions will contact you via phone call, text message, and email to facilitate the setup of your water, gas, electricity, internet, cable TV, security monitoring services, and any other applicable utilities.
House for rent
$2,700/mo
6383 Rim Crest Ln, Harrison, TN 37341
4beds
2,600sqft
Price may not include required fees and charges.
Single family residence
Available now
Cats, small dogs OK
Hookups laundry
Attached garage parking
What's special
Two-car garageStainless steel appliancesModern featuresQuiet cul-de-sacAmple natural lightAdditional bedroomsPrivate screened-in porch
- 87 days |
- -- |
- -- |
Zillow last checked: 8 hours ago
Listing updated: January 27, 2026 at 07:31pm
Travel times
Facts & features
Interior
Bedrooms & bathrooms
- Bedrooms: 4
- Bathrooms: 3
- Full bathrooms: 2
- 1/2 bathrooms: 1
Appliances
- Included: Dishwasher, Refrigerator, Stove, WD Hookup
- Laundry: Hookups
Features
- WD Hookup
Interior area
- Total interior livable area: 2,600 sqft
Video & virtual tour
Property
Parking
- Parking features: Attached
- Has attached garage: Yes
- Details: Contact manager
Details
- Parcel number: 112KF015
Construction
Type & style
- Home type: SingleFamily
- Property subtype: Single Family Residence
Community & HOA
Location
- Region: Harrison
Financial & listing details
- Lease term: Contact For Details
Price history
| Date | Event | Price |
|---|---|---|
| 1/7/2026 | Price change | $2,700-6.7%$1/sqft |
Source: Zillow Rentals Report a problem | ||
| 11/3/2025 | Listed for rent | $2,895$1/sqft |
Source: Zillow Rentals Report a problem | ||
| 11/3/2025 | Listing removed | $2,895$1/sqft |
Source: Zillow Rentals Report a problem | ||
| 10/29/2025 | Listed for rent | $2,895$1/sqft |
Source: Zillow Rentals Report a problem | ||
| 6/24/2014 | Sold | $175,000-7.8%$67/sqft |
Source: Public Record Report a problem | ||
Neighborhood: 37341
Nearby schools
GreatSchools rating
- 2/10Harrison Elementary SchoolGrades: PK-5Distance: 1.4 mi
- 5/10Brown Middle SchoolGrades: 6-8Distance: 1.1 mi
- 3/10Central High SchoolGrades: 9-12Distance: 1 mi

