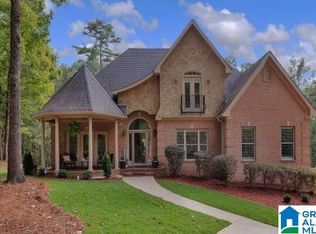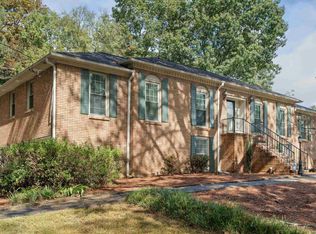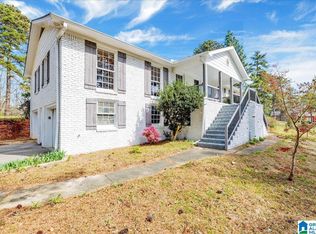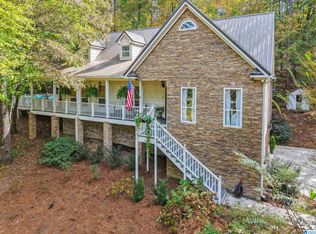Enjoy serene lakefront living in this beautifully updated home on .68 acres in the desirable Mountain Lake Estates community of Irondale. This spacious property features 6 bedrooms and 4 full bathrooms, offering flexible living options for guests or multigenerational use. Highlights include hardwood floors, a newly renovated kitchen, updated bathrooms, and major upgrades, such as a new roof, HVAC system, and windows. The finished basement provides additional living space with a bedroom, full bath, bonus kitchen, wet bar, and den. Plus a bonus room with a kitchenette, ideal for an in-law suite or private guest quarters on the main level. Relax and take in beautiful lakefront views from your backyard with a private dock. Schedule your showing today.
For sale
Price cut: $16K (2/3)
$499,000
6385 Ransom Rd, Birmingham, AL 35210
6beds
5,135sqft
Est.:
Single Family Residence
Built in 1962
0.68 Acres Lot
$489,200 Zestimate®
$97/sqft
$-- HOA
What's special
New roofFinished basementWet barAdditional living spaceUpdated bathroomsPrivate dockHardwood floors
- 53 days |
- 1,203 |
- 40 |
Zillow last checked: 8 hours ago
Listing updated: 22 hours ago
Listed by:
Katara Wilson-Clark 2052220293,
Keller Williams
Source: GALMLS,MLS#: 21439703
Tour with a local agent
Facts & features
Interior
Bedrooms & bathrooms
- Bedrooms: 6
- Bathrooms: 4
- Full bathrooms: 4
Rooms
- Room types: Bedroom, Bonus Room, Den/Family (ROOM), Great Room, Master Bedroom
Primary bedroom
- Level: First
Bedroom 1
- Level: First
Bedroom 2
- Level: First
Bedroom 3
- Level: First
Bedroom 4
- Level: Basement
Family room
- Level: First
Kitchen
- Features: Butcher Block
Basement
- Area: 1642
Heating
- Central, Natural Gas
Cooling
- Central Air
Appliances
- Included: Electric Cooktop, Dishwasher, Electric Oven, Refrigerator, Stainless Steel Appliance(s), Electric Water Heater
- Laundry: Electric Dryer Hookup, Washer Hookup, In Basement, Main Level, Basement Area, Laundry Room, Yes
Features
- Recessed Lighting, Wet Bar, Smooth Ceilings, Dressing Room, Linen Closet, Double Vanity, Tub/Shower Combo, Walk-In Closet(s)
- Flooring: Carpet, Hardwood, Marble, Tile, Vinyl
- Doors: French Doors
- Basement: Full,Partially Finished,Block,Daylight
- Attic: Walk-up,Yes
- Number of fireplaces: 2
- Fireplace features: Brick (FIREPL), Masonry, Stone, Tile (FIREPL), Living Room, Wood Burning
Interior area
- Total interior livable area: 5,135 sqft
- Finished area above ground: 3,493
- Finished area below ground: 1,642
Video & virtual tour
Property
Parking
- Total spaces: 2
- Parking features: Attached, Driveway, Garage Faces Side
- Attached garage spaces: 2
- Has uncovered spaces: Yes
Features
- Levels: One
- Stories: 1
- Patio & porch: Covered, Patio, Porch, Covered (DECK), Deck
- Exterior features: Dock
- Pool features: None
- Fencing: Fenced
- Has water view: Yes
- Water view: Water
- On waterfront: Yes
- Waterfront features: Waterfront
- Body of water: Mountain Lake
- Frontage length: 35
Lot
- Size: 0.68 Acres
Details
- Additional structures: Storage
- Parcel number: 2400034001016000
- Special conditions: N/A
Construction
Type & style
- Home type: SingleFamily
- Property subtype: Single Family Residence
Materials
- Brick, Wood Siding
- Foundation: Basement
Condition
- Year built: 1962
Utilities & green energy
- Sewer: Septic Tank
- Water: Public
Community & HOA
Community
- Subdivision: Mountain Lake Estates
Location
- Region: Birmingham
Financial & listing details
- Price per square foot: $97/sqft
- Tax assessed value: $380,200
- Annual tax amount: $4,760
- Price range: $499K - $499K
- Date on market: 1/1/2026
- Road surface type: Paved
Estimated market value
$489,200
$465,000 - $514,000
$3,233/mo
Price history
Price history
| Date | Event | Price |
|---|---|---|
| 2/3/2026 | Price change | $499,000-3.1%$97/sqft |
Source: | ||
| 1/1/2026 | Listed for sale | $515,000-1%$100/sqft |
Source: | ||
| 12/29/2025 | Listing removed | $520,000$101/sqft |
Source: | ||
| 12/10/2025 | Price change | $520,000-2.8%$101/sqft |
Source: | ||
| 11/14/2025 | Price change | $535,000-3.6%$104/sqft |
Source: | ||
| 10/14/2025 | Listed for sale | $555,000-2.6%$108/sqft |
Source: | ||
| 10/13/2025 | Listing removed | $569,999$111/sqft |
Source: | ||
| 9/30/2025 | Price change | $569,999-1.7%$111/sqft |
Source: | ||
| 9/17/2025 | Price change | $579,999-3.3%$113/sqft |
Source: | ||
| 8/30/2025 | Price change | $599,999-3.2%$117/sqft |
Source: | ||
| 8/14/2025 | Listed for sale | $619,900+217.9%$121/sqft |
Source: | ||
| 12/27/2024 | Sold | $195,000+5.4%$38/sqft |
Source: Public Record Report a problem | ||
| 5/30/2023 | Sold | $185,000-11.9%$36/sqft |
Source: | ||
| 4/5/2023 | Contingent | $210,000$41/sqft |
Source: | ||
| 12/28/2022 | Pending sale | $210,000-4.5%$41/sqft |
Source: | ||
| 9/25/2022 | Listing removed | -- |
Source: | ||
| 9/18/2022 | Price change | $220,000-12%$43/sqft |
Source: | ||
| 9/14/2022 | Price change | $249,999-15.3%$49/sqft |
Source: | ||
| 9/6/2022 | Listed for sale | $295,000$57/sqft |
Source: | ||
Public tax history
Public tax history
| Year | Property taxes | Tax assessment |
|---|---|---|
| 2025 | $4,760 | $76,040 |
| 2024 | $4,760 +104.6% | $76,040 +100% |
| 2023 | $2,327 +43.7% | $38,020 +28.7% |
| 2022 | $1,619 | $29,540 |
| 2021 | $1,619 | $29,540 |
| 2020 | $1,619 | $29,540 |
| 2019 | $1,619 +5.3% | $29,540 +5.1% |
| 2018 | $1,537 +0.1% | $28,100 +0.1% |
| 2017 | $1,535 -51.7% | $28,060 |
| 2016 | $3,176 +106.9% | $28,060 |
| 2015 | $1,535 +16.4% | $28,060 +16.1% |
| 2014 | $1,319 -3.5% | $24,160 |
| 2013 | $1,367 | $24,160 |
| 2012 | $1,367 +18.7% | $24,160 +5% |
| 2005 | $1,152 +2.8% | $23,000 -47.7% |
| 2004 | $1,121 +4.3% | $43,940 +4.3% |
| 2003 | $1,075 +12.7% | $42,140 +121.4% |
| 2002 | $953 | $19,030 |
| 2001 | $953 | $19,030 |
| 2000 | $953 | $19,030 |
Find assessor info on the county website
BuyAbility℠ payment
Est. payment
$2,612/mo
Principal & interest
$2358
Property taxes
$254
Climate risks
Neighborhood: 35210
Nearby schools
GreatSchools rating
- 4/10Irondale Community SchoolGrades: PK-5Distance: 5.9 mi
- 3/10Irondale Middle SchoolGrades: 6-8Distance: 3.5 mi
- 6/10Shades Valley High SchoolGrades: 9-12Distance: 3.8 mi
Schools provided by the listing agent
- Elementary: Irondale
- Middle: Irondale
- High: Shades Valley
Source: GALMLS. This data may not be complete. We recommend contacting the local school district to confirm school assignments for this home.




