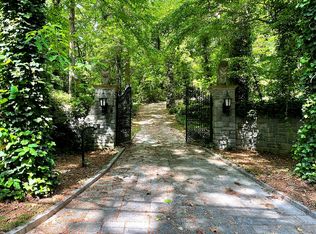Don’t miss out on this beautiful estate with great curb appeal. This gorgeous house is located in a very desirable school district in Sandy Springs, Georgia on Riverside Drive. It is in close proximity to interstates 285/75/400, City Walk Shopping Center, Heritage Park, City Springs including City Hall, the Sandy Springs Police Department and the Sandy Springs Performing Arts Center. The Battery and Truist Park, home of the Atlanta Braves, are also just miles away. Situated on two+ acres, this home has an open floor plan with unique features that are ideal for living and entertaining inside and out. A few highlights of this property include an updated modern kitchen with Carrera marble throughout, lovely master bedroom on the main floor with a large walk-in closet, newly renovated custom master bath with walk-in shower and cast-iron bathtub, in-law suite, pool, spa and cabana with private wooded backyard, and extra parking. This house is a must see! • Year built: 1966 • Overall Condition is Excellent • Total Living Area Square Footage: 3,683 School Information • Elementary School: Heards Ferry with Bus Route • Middle School: Ridgeview Charter with Bus Route • High School: Riverwood International Charter with Bus Route Interior Bedroom Information • # of Bedrooms (Main): 4 with Master on Main Level with Custom Walk-in Closet • # of Bedrooms (Lower): 2 with In-Law Suite/Apartment in Basement Bathroom Information • # of Full Baths: 3 • # of Half Baths: 1 • # of Full Baths on Main: 2 • # of Half Baths on Main Baths: 1 • # of Full Baths in Lower: 1 • Master Bath Features: Recently Renovated with Marble Tile and Floors, Customer Double Vanity, Walk in Shower with Cast Iron Stand Alone Tub, Skylights Interior Room Features Kitchen with Updated Cabinets, Carrara Marble Counter Tops, Island, Travertine floors, Wine Rack • Appliances: Dishwasher, Disposal, Double Oven, Gas Range, Microwave, Industrial Ice Maker • Sun Room w/Skylights, Exercise Room, Family Room/Game Room, Large Formal Living Room, Large Dining Room • Fully Finished Basement • Walk in Laundry Room on Main • Flooring: Hardwoods and Tile • # of Fireplaces: 1 in Family Room, Gas Logs, Gas Starter • Full Security System Heating & Cooling • Cooling: Attic Fan, Ceiling Fan(s), Central Air, Zoned (3 units) • Heating: Forced Air, Natural Gas, Zoned Exterior Features • Exterior Walls: 4 sides Brick with Hardie Plank Siding Attached 2 Car Enclosed Garage, Large Level Driveway with Multiple Parking Areas Yard/Lot • Wooded Private Corner Lot with 2+ Acres • Professionally and Beautifully Landscaped • Full Irrigation System • Recent remodeled in ground pool with new tile/coping. Spa/hot tub, water fall feature, with adjacent gazebo. Recent conversation to salt water and new pump and filter • Lot Parcel Number: 17016800010027 Utilities • Public Sewer • Public Water Source / 2 Separate Meters for House and Irrigation Homeowners Association Information • Association Fee: $0 *Riverside Pool and Tennis Club is just across the street
This property is off market, which means it's not currently listed for sale or rent on Zillow. This may be different from what's available on other websites or public sources.
