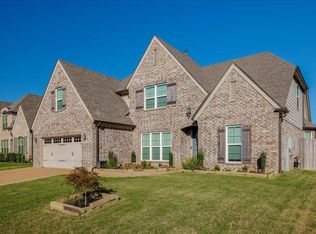Sold for $499,900
$499,900
6386 Rutherford Cir, Arlington, TN 38002
5beds
3,062sqft
Single Family Residence
Built in 2018
9,147.6 Square Feet Lot
$483,000 Zestimate®
$163/sqft
$2,896 Estimated rent
Home value
$483,000
$449,000 - $517,000
$2,896/mo
Zestimate® history
Loading...
Owner options
Explore your selling options
What's special
Come see this beautiful move-in-ready home in Wilson's Crossing! This home has neutral colors and has so many ammenities! The primary bedroom is downstairs with an en suite bathroom complete with dual shower heads and dual sinks. The kitchen has a huge island for entertaining and is open to the great room and separate hearth which provides plenty of room for your guests. There is another bedroom and full bath downstairs and 3 more large bedrooms and another full bath upstairs. In addition to the 5 bedrooms, there is also a large open loft area upstairs. The kitchen has granite countertops, lots of cabinet space, and a separate pantry. The great room, dining room, and hearth room have beautiful hardwood floors. There is a covered patio and fenced backyard that overlooks a community walking trail. The neighborhood features a lake, walking trails, and a community pool. Schedule your tour to see this beautiful well-kept home before it's gone!
Zillow last checked: 8 hours ago
Listing updated: February 19, 2025 at 10:31am
Listed by:
Lori L Grant,
eXp Realty, LLC
Bought with:
Robyn T Evans
Groome & Co.
Source: MAAR,MLS#: 10182838
Facts & features
Interior
Bedrooms & bathrooms
- Bedrooms: 5
- Bathrooms: 3
- Full bathrooms: 3
Primary bedroom
- Features: Walk-In Closet(s), Smooth Ceiling, Carpet
- Level: First
- Area: 210
- Dimensions: 15 x 14
Bedroom 2
- Features: Smooth Ceiling, Carpet
- Level: Second
Bedroom 3
- Features: Smooth Ceiling, Carpet
- Level: Second
- Area: 120
- Dimensions: 12 x 10
Bedroom 4
- Features: Smooth Ceiling, Carpet
- Level: Second
- Area: 180
- Dimensions: 12 x 15
Bedroom 5
- Area: 240
- Dimensions: 12 x 20
Primary bathroom
- Features: Double Vanity, Whirlpool Tub, Separate Shower, Smooth Ceiling, Tile Floor, Full Bath
Dining room
- Features: Separate Dining Room
- Area: 132
- Dimensions: 11 x 12
Kitchen
- Features: Eat-in Kitchen, Pantry, Kitchen Island, Washer/Dryer Connections, Keeping/Hearth Room
Living room
- Features: Great Room
- Area: 288
- Dimensions: 16 x 18
Den
- Area: 323
- Dimensions: 19 x 17
Heating
- Natural Gas
Cooling
- Central Air
Appliances
- Included: Gas Cooktop, Disposal, Dishwasher, Microwave, Refrigerator
- Laundry: Laundry Room
Features
- 1 or More BR Down, Primary Down, Vaulted/Coffered Primary, Luxury Primary Bath, Double Vanity Bath, Full Bath Down, Smooth Ceiling, High Ceilings
- Flooring: Part Hardwood, Tile
- Windows: Double Pane Windows
- Attic: Pull Down Stairs,Walk-In
- Number of fireplaces: 1
- Fireplace features: Vented Gas Fireplace, In Keeping/Hearth room
Interior area
- Total interior livable area: 3,062 sqft
Property
Parking
- Total spaces: 2
- Parking features: Driveway/Pad, Garage Faces Front
- Has garage: Yes
- Covered spaces: 2
- Has uncovered spaces: Yes
Features
- Stories: 1
- Patio & porch: Covered Patio
- Pool features: Community, Neighborhood
- Has spa: Yes
- Spa features: Whirlpool(s), Bath
- Fencing: Wood,Wrought Iron,Wood Fence
Lot
- Size: 9,147 sqft
- Dimensions: 70 x 127.5
- Features: Level
Details
- Parcel number: A0142W F00029
Construction
Type & style
- Home type: SingleFamily
- Architectural style: Traditional
- Property subtype: Single Family Residence
Materials
- Foundation: Slab
- Roof: Composition Shingles
Condition
- New construction: No
- Year built: 2018
Utilities & green energy
- Sewer: Public Sewer
- Water: Public
- Utilities for property: Cable Available
Community & neighborhood
Security
- Security features: Security System, Smoke Detector(s), Dead Bolt Lock(s)
Community
- Community features: Lake
Location
- Region: Arlington
- Subdivision: Wilsons Crossing Pd Phase 4
HOA & financial
HOA
- Has HOA: Yes
- HOA fee: $645 annually
Other
Other facts
- Price range: $499.9K - $499.9K
- Listing terms: Conventional,FHA,VA Loan
Price history
| Date | Event | Price |
|---|---|---|
| 12/18/2024 | Sold | $499,900$163/sqft |
Source: | ||
| 11/26/2024 | Pending sale | $499,900$163/sqft |
Source: | ||
| 11/7/2024 | Price change | $499,900-1%$163/sqft |
Source: | ||
| 10/25/2024 | Price change | $504,900-1%$165/sqft |
Source: | ||
| 10/8/2024 | Listed for sale | $509,900$167/sqft |
Source: | ||
Public tax history
Tax history is unavailable.
Neighborhood: 38002
Nearby schools
GreatSchools rating
- 9/10Arlington Elementary SchoolGrades: PK-5Distance: 1.6 mi
- 6/10Arlington Middle SchoolGrades: 6-8Distance: 3.1 mi
- 8/10Arlington High SchoolGrades: 9-12Distance: 2.2 mi

Get pre-qualified for a loan
At Zillow Home Loans, we can pre-qualify you in as little as 5 minutes with no impact to your credit score.An equal housing lender. NMLS #10287.
