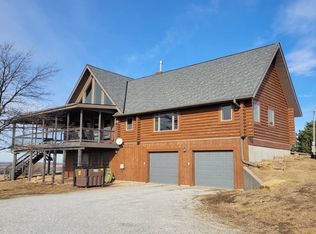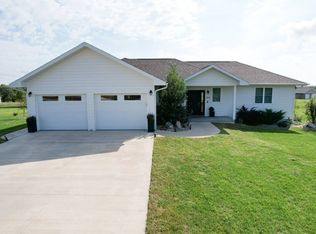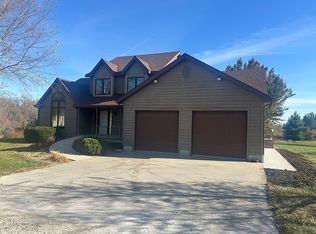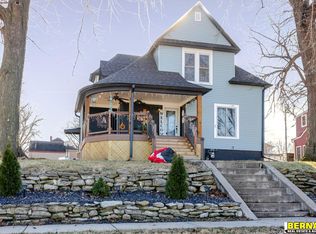Spacious 5-Bed, 3-Bath Home on Over 21 Acres! Built in 2022, this stunning property offers modern comfort and room to roam. The open-concept floor plan features a kitchen with abundant counter space and a dining area—perfect for gatherings. The large laundry room includes extra storage, a convenient ¼ bath, and a second entry to the home. Two full bathrooms boast double sinks for added functionality. Outside, enjoy a 3-car garage and over 21 acres of possibilities—ideal for hobby farming, recreation, or simply soaking in the privacy and views. The house to be sold with 5–6 acres for 599,000, but the seller is willing to include the entire parcel of 21+ acres for 700,000.
For sale
$599,000
63887 711 Rd, Dawson, NE 68337
5beds
4,196sqft
Est.:
Single Family Residence
Built in 2022
5 Acres Lot
$580,400 Zestimate®
$143/sqft
$-- HOA
What's special
Open-concept floor planPrivacy and viewsModern comfort
- 24 days |
- 869 |
- 38 |
Zillow last checked: 8 hours ago
Listing updated: February 09, 2026 at 10:05pm
Listed by:
Aaron Krier 712-221-0378,
BHHS Ambassador Real Estate,
Adam Briley 402-614-6922,
BHHS Ambassador Real Estate
Source: GPRMLS,MLS#: 22603357
Tour with a local agent
Facts & features
Interior
Bedrooms & bathrooms
- Bedrooms: 5
- Bathrooms: 3
- Full bathrooms: 2
- 1/4 bathrooms: 1
- Main level bathrooms: 3
Primary bedroom
- Features: Ceiling Fan(s)
- Level: Main
- Area: 179.29
- Dimensions: 9.9 x 18.11
Bedroom 2
- Features: Ceiling Fan(s)
- Level: Main
- Area: 161.28
- Dimensions: 9.6 x 16.8
Bedroom 3
- Features: Ceiling Fan(s)
- Level: Main
- Area: 164.98
- Dimensions: 9.11 x 18.11
Bedroom 4
- Features: Ceiling Fan(s)
- Level: Main
- Area: 170.23
- Dimensions: 9.4 x 18.11
Bedroom 5
- Features: Ceiling Fan(s)
- Level: Main
- Area: 175.67
- Dimensions: 9.7 x 18.11
Family room
- Level: Main
- Area: 326.4
- Dimensions: 12 x 27.2
Kitchen
- Level: Main
- Area: 354.2
- Dimensions: 25.3 x 14
Living room
- Level: Main
- Area: 599.61
- Dimensions: 25.3 x 23.7
Office
- Level: Main
- Area: 347.55
- Dimensions: 33.1 x 10.5
Heating
- Propane, Forced Air
Cooling
- Central Air
Appliances
- Included: Range, Refrigerator, Freezer, Washer, Dishwasher, Dryer, Disposal, Microwave
Features
- Ceiling Fan(s)
- Has basement: No
- Has fireplace: No
Interior area
- Total structure area: 4,196
- Total interior livable area: 4,196 sqft
- Finished area above ground: 4,196
- Finished area below ground: 0
Property
Parking
- Total spaces: 3
- Parking features: Attached
- Attached garage spaces: 3
Features
- Patio & porch: Patio, Covered Patio
- Fencing: None
Lot
- Size: 5 Acres
- Features: Over 5 up to 10 Acres
Details
- Parcel number: 741000298
Construction
Type & style
- Home type: SingleFamily
- Architectural style: Ranch
- Property subtype: Single Family Residence
Materials
- Foundation: Concrete Perimeter
Condition
- Not New and NOT a Model
- New construction: No
- Year built: 2022
Utilities & green energy
- Sewer: Septic Tank
- Water: Well
Community & HOA
Community
- Subdivision: 44 - RURAL RESIDENTIAL WEST
HOA
- Has HOA: No
Location
- Region: Dawson
Financial & listing details
- Price per square foot: $143/sqft
- Annual tax amount: $4,502
- Date on market: 2/5/2026
- Listing terms: VA Loan,FHA,Conventional,Cash
- Ownership: Fee Simple
Estimated market value
$580,400
$551,000 - $609,000
$3,213/mo
Price history
Price history
| Date | Event | Price |
|---|---|---|
| 2/5/2026 | Listed for sale | $599,000-7.8%$143/sqft |
Source: | ||
| 11/18/2025 | Listing removed | $650,000$155/sqft |
Source: BHHS broker feed #22529534 Report a problem | ||
| 10/14/2025 | Price change | $650,000-18.6%$155/sqft |
Source: | ||
| 9/23/2025 | Price change | $799,000-6%$190/sqft |
Source: | ||
| 8/14/2025 | Listed for sale | $850,000$203/sqft |
Source: | ||
Public tax history
Public tax history
Tax history is unavailable.BuyAbility℠ payment
Est. payment
$3,778/mo
Principal & interest
$3089
Property taxes
$689
Climate risks
Neighborhood: 68337
Nearby schools
GreatSchools rating
- 5/10Htrs Elementary SchoolGrades: PK-5Distance: 6.1 mi
- 6/10Htrs Middle SchoolGrades: 6-8Distance: 6.1 mi
- 3/10Htrs High SchoolGrades: 9-12Distance: 6.1 mi
Schools provided by the listing agent
- Elementary: HTRS Elementary
- Middle: HTRS Middle School
- High: HTRS High School
- District: Humboldt Table Rock Steinauer Schools
Source: GPRMLS. This data may not be complete. We recommend contacting the local school district to confirm school assignments for this home.




