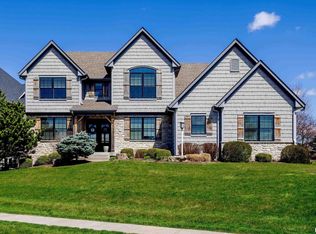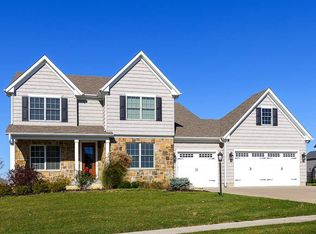This stunning plan is rich with details including custom made birch cabinetry and paneling. Gorgeous hand scraped maple wood flooring on main floor and upstairs hallway. Built in book cases and entertainment center in great room and office/study. Kitchen is spacious and offers loads of storage. All bedrooms are generous in size. Master bath has heated tiled floors, walk in shower and stand alone soaking tub. Double walk in closets round off the large suite. Basement is finished with large daylight windows and a wine room with 3 beverage centers and wet bar additional bedroom and 3/4 bath and an exercise room. You must see this home to appreciate all the expert care that has gone into creating it! Measurements are from plans and should be verified by buyer and buyer agent.
This property is off market, which means it's not currently listed for sale or rent on Zillow. This may be different from what's available on other websites or public sources.

