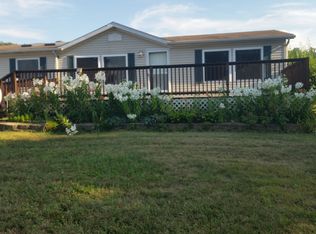Closed
$581,000
6389 Woleben Rd, Portland, NY 14769
4beds
3,016sqft
Single Family Residence
Built in 1993
19.3 Acres Lot
$-- Zestimate®
$193/sqft
$3,137 Estimated rent
Home value
Not available
Estimated sales range
Not available
$3,137/mo
Zestimate® history
Loading...
Owner options
Explore your selling options
What's special
Stunning private retreat on nearly 20 acres with amazing lake views! Enjoy unmatched privacy, tranquility, & scenic views from this one-of-a-kind home located in the heart of Wine Country. This 4 bed/3.5 bath home boasts over 3,000 sq ft of living space across 3 floors, plus additional bonus rooms in the partially finished basement. Special features include a cozy woodburning fireplace in the spacious kitchen, another fireplace in the living room, a convenient mudroom, a first floor laundry room, lots of storage, and an awesome 3rd floor with custom built-in bunk beds with trundles, a charming little play area, and a window nook for afternoon naps or quiet moments soaking in the idyllic view. Enjoy dining or entertaining on the large covered porch looking out over the lawn towards Lake Erie. Or step out back to a spacious, private deck, perfect for grilling & gatherings. There's a 2-car attached garage, plus a new detached barn/garage with 32x30 unfinished space above. Many updates include a newer boiler and hot water heater. A nature lover’s dream & a birdwatcher’s paradise, with nearby snowmobiling and hiking trails. Great location just 10 minutes outside of Westfield. Close to Chautauqua Institution, 4 lakes, & many good wineries. This is a rare opportunity to own a slice of peaceful paradise.
Zillow last checked: 8 hours ago
Listing updated: July 21, 2025 at 08:29am
Listed by:
Cynthia Rosenbloom 716-753-6238,
ERA Team VP Real Estate
Bought with:
Alicia McNaughton-Gage, 10401347837
ERA Team VP Real Estate-Fredonia
Source: NYSAMLSs,MLS#: R1606097 Originating MLS: Chautauqua-Cattaraugus
Originating MLS: Chautauqua-Cattaraugus
Facts & features
Interior
Bedrooms & bathrooms
- Bedrooms: 4
- Bathrooms: 4
- Full bathrooms: 3
- 1/2 bathrooms: 1
- Main level bathrooms: 1
Bedroom 1
- Level: Second
- Dimensions: 17.00 x 14.00
Bedroom 1
- Level: Second
- Dimensions: 17.00 x 14.00
Bedroom 2
- Level: Second
- Dimensions: 15.00 x 12.00
Bedroom 2
- Level: Second
- Dimensions: 15.00 x 12.00
Bedroom 3
- Level: Second
- Dimensions: 12.00 x 11.00
Bedroom 3
- Level: Second
- Dimensions: 12.00 x 11.00
Bedroom 4
- Level: Third
- Dimensions: 18.00 x 11.00
Bedroom 4
- Level: Third
- Dimensions: 18.00 x 11.00
Family room
- Level: Third
- Dimensions: 35.00 x 15.00
Family room
- Level: Third
- Dimensions: 35.00 x 15.00
Kitchen
- Level: First
- Dimensions: 19.00 x 14.00
Kitchen
- Level: First
- Dimensions: 19.00 x 14.00
Living room
- Level: First
- Dimensions: 25.00 x 15.00
Living room
- Level: First
- Dimensions: 25.00 x 15.00
Heating
- Propane, Baseboard, Hot Water, Radiant Floor
Appliances
- Included: Dryer, Dishwasher, Electric Water Heater, Microwave, Refrigerator, Washer
- Laundry: Main Level
Features
- Eat-in Kitchen, Home Office, Bath in Primary Bedroom
- Flooring: Carpet, Hardwood, Tile, Varies
- Basement: Partially Finished
- Number of fireplaces: 2
Interior area
- Total structure area: 3,016
- Total interior livable area: 3,016 sqft
Property
Parking
- Total spaces: 2
- Parking features: Attached, Garage
- Attached garage spaces: 2
Features
- Stories: 3
- Patio & porch: Covered, Deck, Porch
- Exterior features: Deck, Gravel Driveway, Private Yard, See Remarks, Propane Tank - Leased
- Has view: Yes
- View description: Water
- Has water view: Yes
- Water view: Water
- Waterfront features: Lake
- Body of water: Lake Erie
Lot
- Size: 19.30 Acres
- Dimensions: 525 x 1726
- Features: Irregular Lot, Rural Lot
Details
- Additional structures: Barn(s), Outbuilding, Shed(s), Storage, Second Garage
- Parcel number: 0660891950000002022000
- Special conditions: Standard
Construction
Type & style
- Home type: SingleFamily
- Architectural style: Contemporary
- Property subtype: Single Family Residence
Materials
- Shake Siding
- Foundation: Block
- Roof: Asphalt
Condition
- Resale
- Year built: 1993
Utilities & green energy
- Sewer: Septic Tank
- Water: Well
Community & neighborhood
Location
- Region: Portland
- Subdivision: Holland Land Company's Su
Other
Other facts
- Listing terms: Cash,Conventional,Other,See Remarks
Price history
| Date | Event | Price |
|---|---|---|
| 7/18/2025 | Sold | $581,000-1.4%$193/sqft |
Source: | ||
| 5/28/2025 | Pending sale | $589,000$195/sqft |
Source: | ||
| 5/20/2025 | Contingent | $589,000$195/sqft |
Source: | ||
| 5/14/2025 | Listed for sale | $589,000-0.2%$195/sqft |
Source: | ||
| 10/10/2024 | Listing removed | $589,900-1.7%$196/sqft |
Source: | ||
Public tax history
| Year | Property taxes | Tax assessment |
|---|---|---|
| 2024 | -- | $163,700 |
| 2023 | -- | $163,700 |
| 2022 | -- | $163,700 |
Find assessor info on the county website
Neighborhood: 14769
Nearby schools
GreatSchools rating
- 7/10Brocton Elementary SchoolGrades: PK-5Distance: 2.7 mi
- 5/10Brocton Middle High SchoolGrades: 6-12Distance: 2.7 mi
Schools provided by the listing agent
- District: Brocton
Source: NYSAMLSs. This data may not be complete. We recommend contacting the local school district to confirm school assignments for this home.
