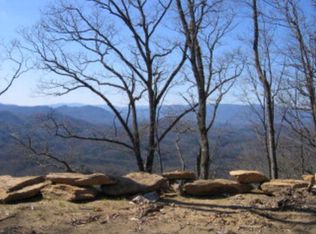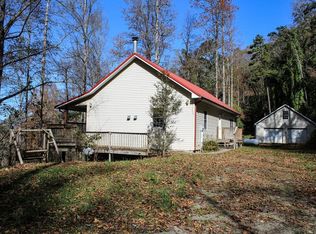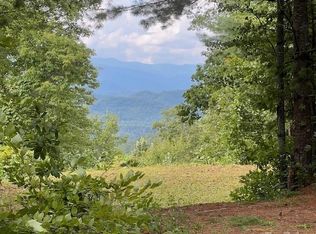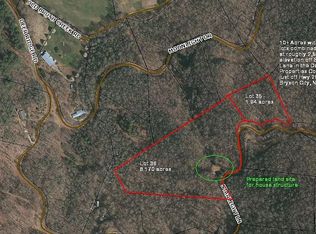Sold for $640,000
$640,000
639 Deer Ridge Rd, Bryson City, NC 28713
2beds
2,700sqft
Residential, Cabin
Built in 2004
3.36 Acres Lot
$642,800 Zestimate®
$237/sqft
$2,540 Estimated rent
Home value
$642,800
Estimated sales range
Not available
$2,540/mo
Zestimate® history
Loading...
Owner options
Explore your selling options
What's special
Meticulously maintained and beautifully updated, this mountain retreat offers 2 bedrooms plus a bonus room currently used as a 3rd bedroom. Privately tucked away off Hwy 28—perfectly positioned between Downtown Bryson City and Franklin—you'll enjoy the best of mountain town living. Soaring vaulted ceilings, walls of windows, and a stunning stone wood-burning fireplace make the living and dining rooms light-filled and inviting. The spacious eat-in kitchen features new LVP flooring, Italian tile backsplash, updated lighting, and modern finishes. The main-level primary suite boasts a large walk-in closet and a spa-like ceramic tiled bath with walk-in shower, new vanities. Upstairs offers a bright guest bedroom, full bath, and cozy reading nook. The fully heated walk out basement includes a game room, bar, ping pong table and oversized 2-car garage. Outdoor living shines with a wraparound deck, screened porch, firepit area, and stunning long-range sunset views at 2700' elevation. Sold fully furnished/turnkey with thoughtful upgrades throughout, plus generator. A true mountain gem ready for your next chapter!
Zillow last checked: 8 hours ago
Listing updated: November 01, 2025 at 05:29pm
Listed by:
Christy Mitchell,
Berkshire Hathaway Homeservices-Great Smokys
Bought with:
Christy Mitchell, 308232
Berkshire Hathaway Homeservices-Great Smokys
Source: Carolina Smokies MLS,MLS#: 26042150
Facts & features
Interior
Bedrooms & bathrooms
- Bedrooms: 2
- Bathrooms: 3
- Full bathrooms: 2
- 1/2 bathrooms: 1
Primary bedroom
- Level: First
- Area: 199.24
- Dimensions: 12.58 x 15.83
Bedroom 2
- Level: Second
- Area: 168.75
- Dimensions: 15 x 11.25
Kitchen
- Level: First
Living room
- Level: First
Heating
- Electric
Cooling
- Central Electric
Appliances
- Included: Dishwasher, Microwave, Gas Oven/Range, Refrigerator, Washer, Dryer, Electric Water Heater
- Laundry: First Level
Features
- Cathedral/Vaulted Ceiling, Ceiling Fan(s), Ceramic Tile Bath, Large Master Bedroom, Primary w/Ensuite, Rec/Game Room
- Flooring: Carpet, Hardwood, Ceramic Tile
- Windows: Insulated Windows
- Basement: Full,Finished,Heated,Recreation/Game Room,Exterior Entry,Interior Entry,Finished Bath
- Attic: Access Only
- Has fireplace: Yes
- Fireplace features: Wood Burning
- Furnished: Yes
Interior area
- Total structure area: 2,700
- Total interior livable area: 2,700 sqft
Property
Parking
- Parking features: Garage-Double in Basement, Garage Door Opener
- Attached garage spaces: 2
Features
- Patio & porch: Deck, Screened Porch/Deck
- Exterior features: Rustic Appearance
- Has view: Yes
- View description: Long Range View, View Year Round
Lot
- Size: 3.36 Acres
- Features: Elevation over 3000, Private
- Residential vegetation: Partially Wooded
Details
- Parcel number: 666000061293
- Other equipment: Generator
Construction
Type & style
- Home type: SingleFamily
- Architectural style: Cabin
- Property subtype: Residential, Cabin
Materials
- Wood Siding
- Roof: Metal
Condition
- Year built: 2004
Utilities & green energy
- Sewer: Septic Tank
- Water: Well
- Utilities for property: Cell Service Available
Community & neighborhood
Location
- Region: Bryson City
- Subdivision: Deer Ridge
HOA & financial
HOA
- HOA fee: $500 annually
Other
Other facts
- Listing terms: Cash,Conventional
- Road surface type: Paved
Price history
| Date | Event | Price |
|---|---|---|
| 10/31/2025 | Sold | $640,000-4.5%$237/sqft |
Source: Carolina Smokies MLS #26042150 Report a problem | ||
| 10/18/2025 | Pending sale | $670,000$248/sqft |
Source: BHHS broker feed #26042150 Report a problem | ||
| 9/22/2025 | Contingent | $670,000$248/sqft |
Source: Carolina Smokies MLS #26042150 Report a problem | ||
| 9/13/2025 | Listed for sale | $670,000-0.7%$248/sqft |
Source: Carolina Smokies MLS #26042150 Report a problem | ||
| 8/1/2025 | Listing removed | $675,000$250/sqft |
Source: | ||
Public tax history
| Year | Property taxes | Tax assessment |
|---|---|---|
| 2024 | $1,599 +17.3% | $309,150 |
| 2023 | $1,363 +22.5% | $309,150 |
| 2022 | $1,113 -18.3% | $309,150 |
Find assessor info on the county website
Neighborhood: 28713
Nearby schools
GreatSchools rating
- 5/10Swain Co West ElementaryGrades: K-5Distance: 3.7 mi
- 5/10Swain County Middle SchoolGrades: PK,6-8Distance: 6.8 mi
- NACherokee Extension High SchoolGrades: K-12Distance: 7 mi
Get pre-qualified for a loan
At Zillow Home Loans, we can pre-qualify you in as little as 5 minutes with no impact to your credit score.An equal housing lender. NMLS #10287.



