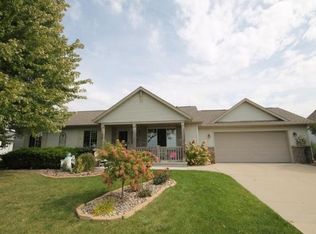Sold
$361,000
639 N Prairie Rd, Fond Du Lac, WI 54935
5beds
2,184sqft
Single Family Residence
Built in 1999
0.26 Acres Lot
$381,800 Zestimate®
$165/sqft
$2,684 Estimated rent
Home value
$381,800
$317,000 - $458,000
$2,684/mo
Zestimate® history
Loading...
Owner options
Explore your selling options
What's special
Beautifully appointed 5 bedroom ranch across from Lakeshore School and Fondy High! Sunlit west exposure with large living room, now used as a playroom, and a cozy 4 seasons room with brick gas fireplace! You'll love the patio doors leading to the deck and backyard. Spacious eat-in-kitchen with island and in-home speaker system. Down the hall you'll find 3 bedrooms, including the master with full bath, and an additional full bath and 2 more bedrooms. Head on downstairs to see the lower level great for guests with an additional 2 bedrooms with egress and an additional full bath. You'll love the media room with surround sound, hobby room and exercise room. Battery backup sump pump included. Beautiful landscape and convenient location! Come see!
Zillow last checked: 8 hours ago
Listing updated: May 30, 2025 at 03:01am
Listed by:
Karen Jo Dobyns 920-948-4553,
First Weber, Inc.
Bought with:
Non-Member Account
RANW Non-Member Account
Source: RANW,MLS#: 50304719
Facts & features
Interior
Bedrooms & bathrooms
- Bedrooms: 5
- Bathrooms: 3
- Full bathrooms: 3
Bedroom 1
- Level: Main
- Dimensions: 12x12
Bedroom 2
- Level: Main
- Dimensions: 10x12
Bedroom 3
- Level: Main
- Dimensions: 11x12
Bedroom 4
- Level: Lower
- Dimensions: 12x10
Bedroom 5
- Level: Lower
- Dimensions: 11x12
Dining room
- Level: Main
- Dimensions: 10x12
Family room
- Level: Lower
- Dimensions: 15x12
Kitchen
- Level: Main
- Dimensions: 12x10
Living room
- Level: Main
- Dimensions: 16x13
Other
- Description: 4 Season Room
- Level: Main
- Dimensions: 13x13
Other
- Description: Den/Office
- Level: Lower
- Dimensions: 14x12
Other
- Description: Rec Room
- Level: Lower
- Dimensions: 15x12
Other
- Description: Other
- Level: Lower
- Dimensions: 10x12
Cooling
- Central Air
Appliances
- Included: Dishwasher, Microwave, Range, Refrigerator, Water Softener Owned
Features
- Cable Available, Kitchen Island, Walk-in Shower
- Basement: Full,Partially Finished,Radon Mitigation System,Shower Stall Only,Sump Pump,Partial Fin. Contiguous
- Number of fireplaces: 1
- Fireplace features: One, Gas
Interior area
- Total interior livable area: 2,184 sqft
- Finished area above ground: 1,444
- Finished area below ground: 740
Property
Parking
- Total spaces: 2
- Parking features: Attached, Garage Door Opener
- Attached garage spaces: 2
Features
- Patio & porch: Deck
Lot
- Size: 0.26 Acres
- Features: Sidewalk
Details
- Parcel number: FDL1517014228500
- Zoning: Residential
- Special conditions: Arms Length
Construction
Type & style
- Home type: SingleFamily
- Architectural style: Ranch
- Property subtype: Single Family Residence
Materials
- Aluminum Siding, Brick, Vinyl Siding
- Foundation: Poured Concrete
Condition
- New construction: No
- Year built: 1999
Utilities & green energy
- Sewer: Public Sewer
- Water: Public
Community & neighborhood
Location
- Region: Fond Du Lac
Price history
| Date | Event | Price |
|---|---|---|
| 5/27/2025 | Sold | $361,000+6.2%$165/sqft |
Source: RANW #50304719 Report a problem | ||
| 3/14/2025 | Contingent | $340,000$156/sqft |
Source: | ||
| 3/10/2025 | Listed for sale | $340,000+101.2%$156/sqft |
Source: | ||
| 1/27/2015 | Sold | $169,000-0.5%$77/sqft |
Source: Agent Provided Report a problem | ||
| 10/29/2014 | Price change | $169,900-3.7%$78/sqft |
Source: Adashun Jones, Inc. #50107525 Report a problem | ||
Public tax history
| Year | Property taxes | Tax assessment |
|---|---|---|
| 2024 | $5,328 +3% | $219,600 |
| 2023 | $5,174 -3.1% | $219,600 |
| 2022 | $5,339 -0.5% | $219,600 |
Find assessor info on the county website
Neighborhood: 54935
Nearby schools
GreatSchools rating
- 8/10Lakeshore Elementary SchoolGrades: PK-5Distance: 0.1 mi
- 7/10Sabish Middle SchoolGrades: 6-8Distance: 3.2 mi
- 4/10Fond Du Lac High SchoolGrades: 9-12Distance: 0.3 mi
Schools provided by the listing agent
- Elementary: Lakeshore
- Middle: Sabish
- High: Fond du Lac
Source: RANW. This data may not be complete. We recommend contacting the local school district to confirm school assignments for this home.

Get pre-qualified for a loan
At Zillow Home Loans, we can pre-qualify you in as little as 5 minutes with no impact to your credit score.An equal housing lender. NMLS #10287.
Sell for more on Zillow
Get a free Zillow Showcase℠ listing and you could sell for .
$381,800
2% more+ $7,636
With Zillow Showcase(estimated)
$389,436