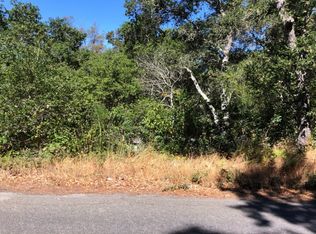Sold for $1,501,000
$1,501,000
639 Sexton Road, Sebastopol, CA 95472
3beds
2,158sqft
Single Family Residence
Built in 1977
1.14 Acres Lot
$1,537,600 Zestimate®
$696/sqft
$4,332 Estimated rent
Home value
$1,537,600
$1.43M - $1.66M
$4,332/mo
Zestimate® history
Loading...
Owner options
Explore your selling options
What's special
Come see this stylish, tastefully refreshed, architecturally interesting home, complete with soaring beamed ceilings, a sprawling open floor plan, rich diagonally laid oak flooring and walls of sunlit glass. Featured is a very spacious, attractive Ipe deck which overlooks breathtaking views of the valley below and distant rolling green hills dotted with pristine vineyards and forested ridgelines. A sumptuous primary suite boasts a large sliding glass door which frames beautiful gardens and colorful grapevines while offering complete peace and privacy. The sizable primary bathroom showcases a vanity with double sinks, a spacious shower, lots of built-ins, a walk-in closet and a soaking tub too. The chef's kitchen with its stainless appliances and smooth slab surfaces is open to the entire living area with a floor-to-ceiling brick fireplace. Surrounded by nature, but located just a short distance outside the Sebastopol city limits, this home is easily accessible to thriving downtown Sebastopol, the vibrant Barlow outdoor market with its fine eateries, artisan shops, beer and wine tasting, the Rialto Theatre and the renown beaches and cliffs of the Sonoma Coast. This is wine country living at its best.
Zillow last checked: 8 hours ago
Listing updated: March 21, 2024 at 08:13am
Listed by:
Ann C Harris DRE #00621857 707-483-5500,
Coldwell Banker Realty 707-829-4500,
Ben M Harris DRE #01975434 707-696-7405,
Coldwell Banker Realty
Bought with:
Paige T MacDonell, DRE #02029975
Vanguard Properties
John Genovese, DRE #01380792
Vanguard Properties
Source: BAREIS,MLS#: 324012256 Originating MLS: Sonoma
Originating MLS: Sonoma
Facts & features
Interior
Bedrooms & bathrooms
- Bedrooms: 3
- Bathrooms: 2
- Full bathrooms: 2
Primary bedroom
- Features: Outside Access, Walk-In Closet(s)
Bedroom
- Level: Upper
Primary bathroom
- Features: Closet, Double Vanity, Shower Stall(s), Soaking Tub, Tile, Walk-In Closet(s), Window
Bathroom
- Features: Quartz, Shower Stall(s), Tile, Tub w/Shower Over, Window
- Level: Upper
Dining room
- Features: Dining/Family Combo, Dining/Living Combo, Skylight(s)
- Level: Main
Family room
- Features: Cathedral/Vaulted, Deck Attached, Great Room, Open Beam Ceiling, View
- Level: Main
Kitchen
- Features: Breakfast Area, Granite Counters, Kitchen Island, Kitchen/Family Combo, Breakfast Nook
- Level: Main
Living room
- Level: Main
Heating
- Central, Fireplace(s), Natural Gas
Cooling
- None
Appliances
- Included: Dishwasher, Disposal, Double Oven, Gas Cooktop, Gas Water Heater, Dryer, Washer
- Laundry: Cabinets, Electric, Inside Room, Sink, Upper Level
Features
- Flooring: Carpet, Tile, Wood
- Has basement: No
- Number of fireplaces: 2
- Fireplace features: Brick, Family Room, Living Room, Wood Burning, Wood Burning Stove
Interior area
- Total structure area: 2,158
- Total interior livable area: 2,158 sqft
Property
Parking
- Total spaces: 6
- Parking features: Garage Faces Side, Paved
- Garage spaces: 2
- Has uncovered spaces: Yes
Features
- Levels: Multi/Split
- Stories: 2
- Fencing: Back Yard
- Has view: Yes
- View description: Forest, Hills, Valley, Vineyard
Lot
- Size: 1.14 Acres
- Features: Sprinklers In Front, Landscaped, Landscape Front, Landscape Misc
Details
- Parcel number: 077030058000
- Special conditions: Offer As Is
Construction
Type & style
- Home type: SingleFamily
- Architectural style: Contemporary,Ranch
- Property subtype: Single Family Residence
Materials
- Ceiling Insulation, Glass, Wood, Wood Siding
- Foundation: Concrete Perimeter
- Roof: Composition,Shingle
Condition
- Year built: 1977
Utilities & green energy
- Sewer: Septic Tank
- Water: Private, Well
- Utilities for property: Cable Available, Internet Available, Natural Gas Connected
Community & neighborhood
Security
- Security features: Carbon Monoxide Detector(s), Smoke Detector(s)
Location
- Region: Sebastopol
HOA & financial
HOA
- Has HOA: No
Price history
| Date | Event | Price |
|---|---|---|
| 3/21/2024 | Sold | $1,501,000+15.9%$696/sqft |
Source: | ||
| 3/12/2024 | Pending sale | $1,295,000$600/sqft |
Source: | ||
| 2/26/2024 | Listed for sale | $1,295,000+7.9%$600/sqft |
Source: | ||
| 4/1/2021 | Sold | $1,200,000+9.1%$556/sqft |
Source: | ||
| 2/10/2021 | Contingent | $1,100,000$510/sqft |
Source: BAREIS #22033988 Report a problem | ||
Public tax history
| Year | Property taxes | Tax assessment |
|---|---|---|
| 2025 | $17,355 +16.7% | $1,531,020 +20.2% |
| 2024 | $14,873 +2.9% | $1,273,449 +2% |
| 2023 | $14,456 +2.4% | $1,248,480 +2% |
Find assessor info on the county website
Neighborhood: 95472
Nearby schools
GreatSchools rating
- 5/10Apple Blossom SchoolGrades: K-5Distance: 1.1 mi
- 8/10Twin Hills Charter Middle SchoolGrades: 6-8Distance: 2 mi
- 8/10Analy High SchoolGrades: 9-12Distance: 3 mi
Get a cash offer in 3 minutes
Find out how much your home could sell for in as little as 3 minutes with a no-obligation cash offer.
Estimated market value$1,537,600
Get a cash offer in 3 minutes
Find out how much your home could sell for in as little as 3 minutes with a no-obligation cash offer.
Estimated market value
$1,537,600
